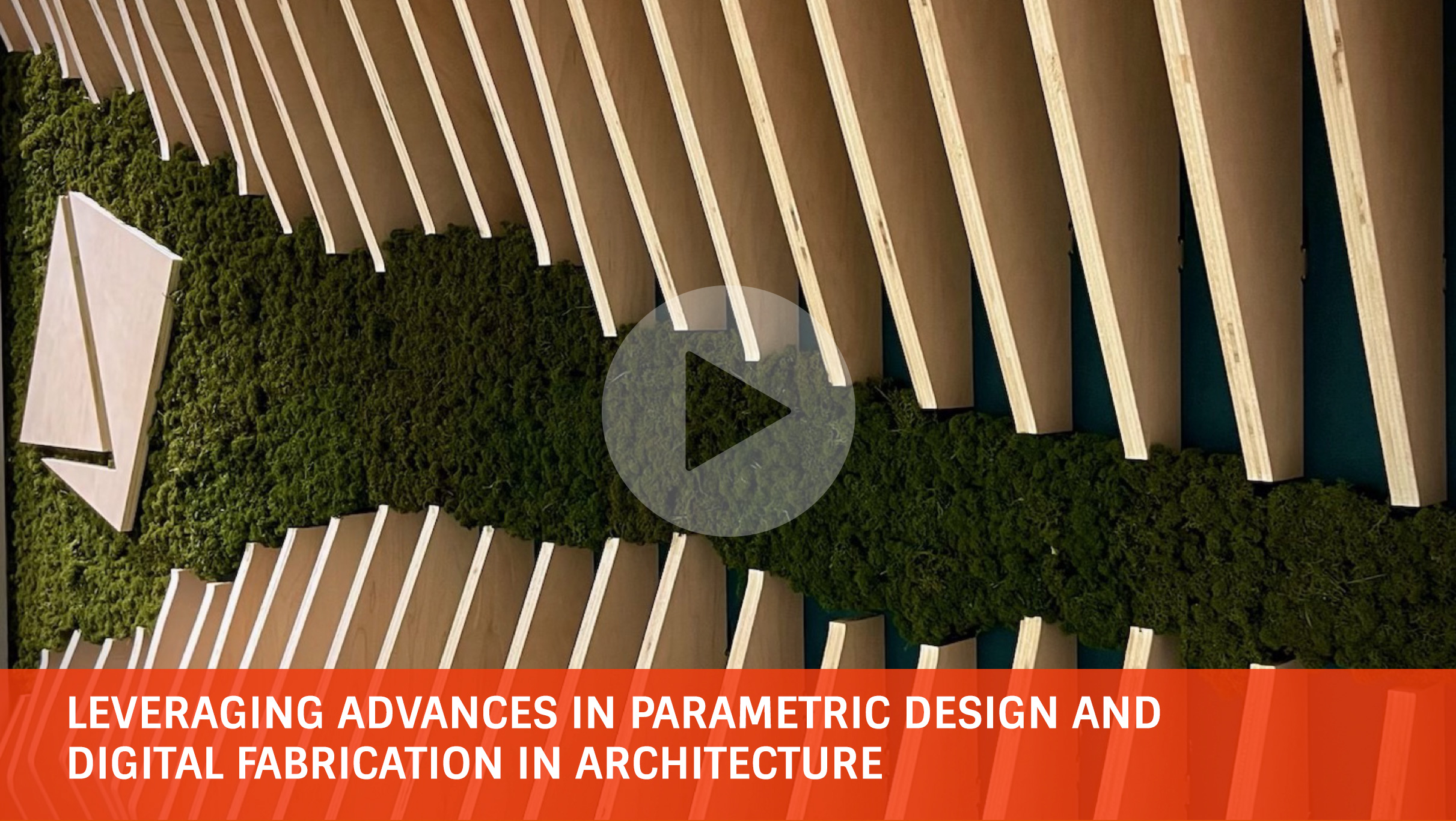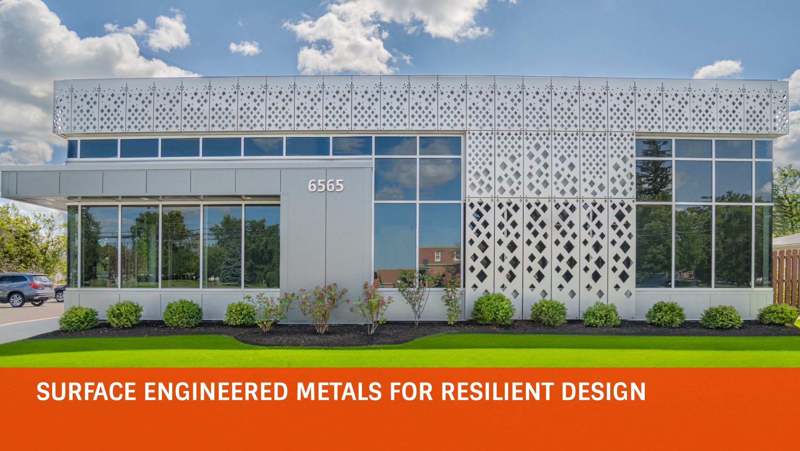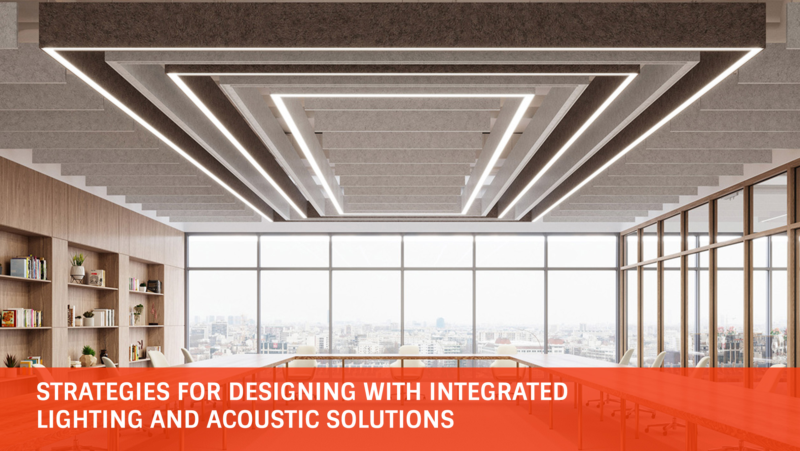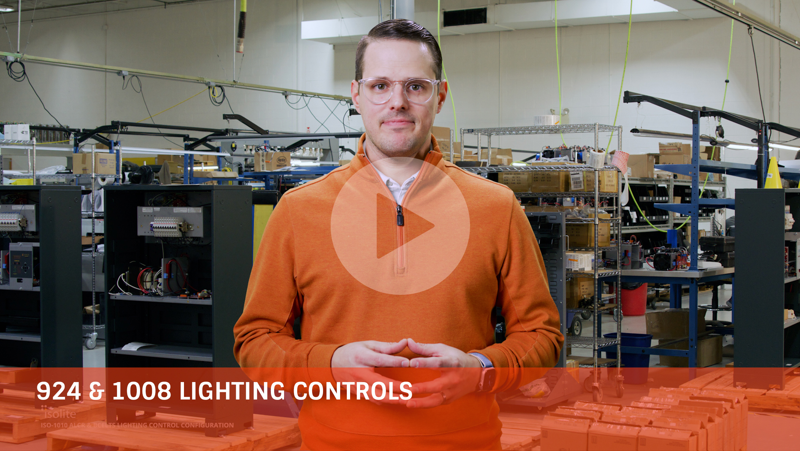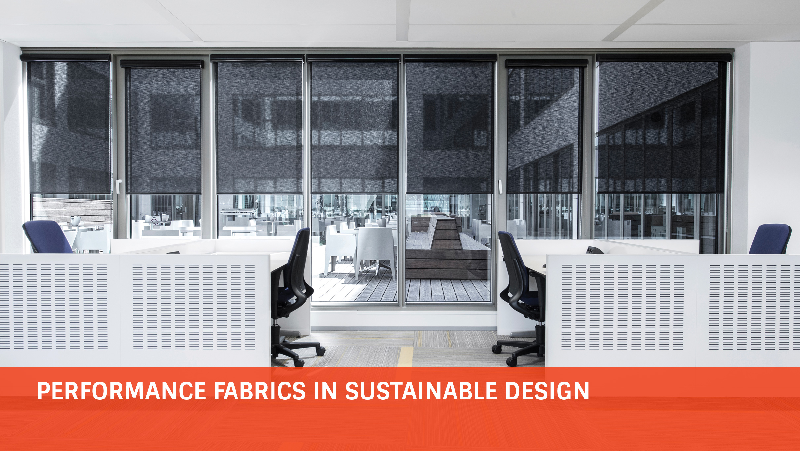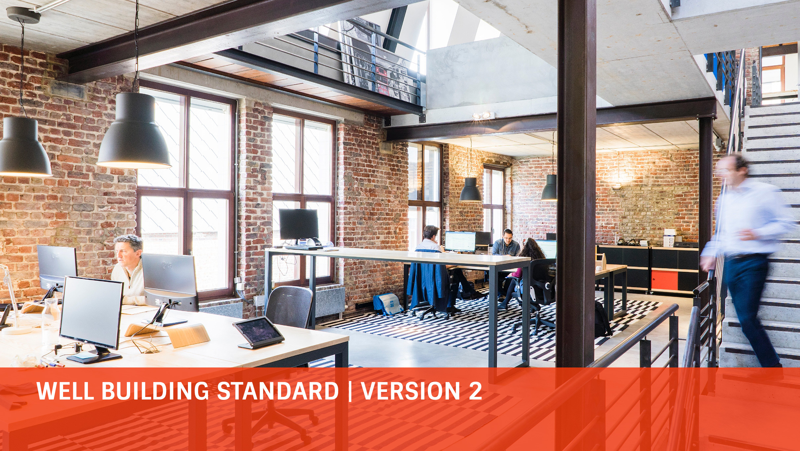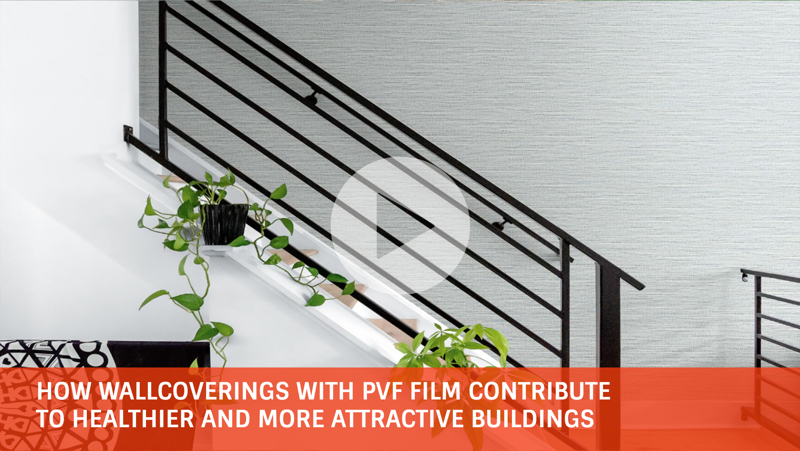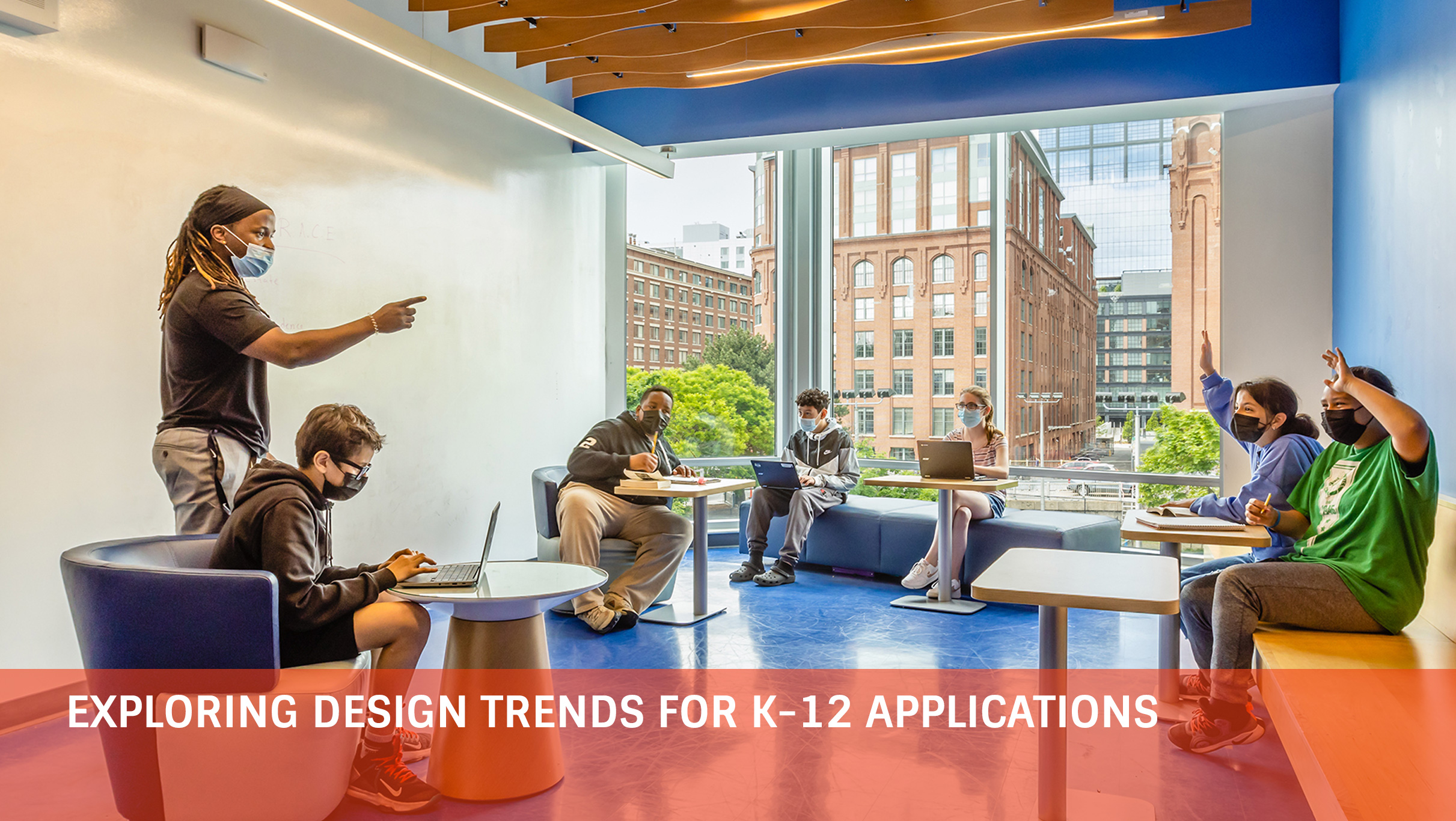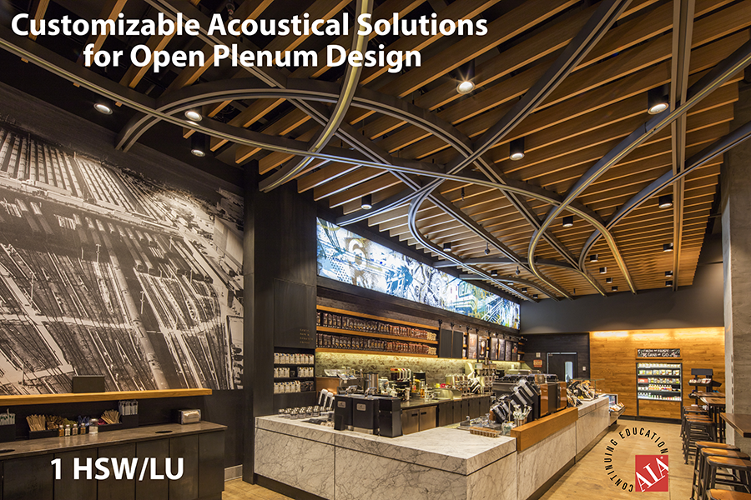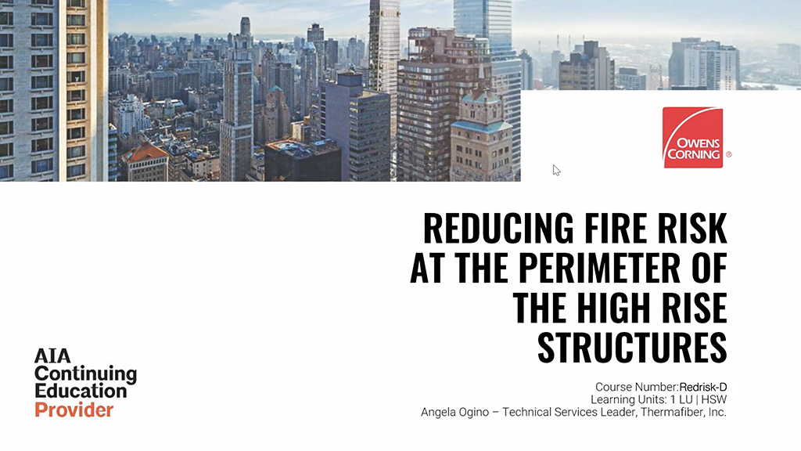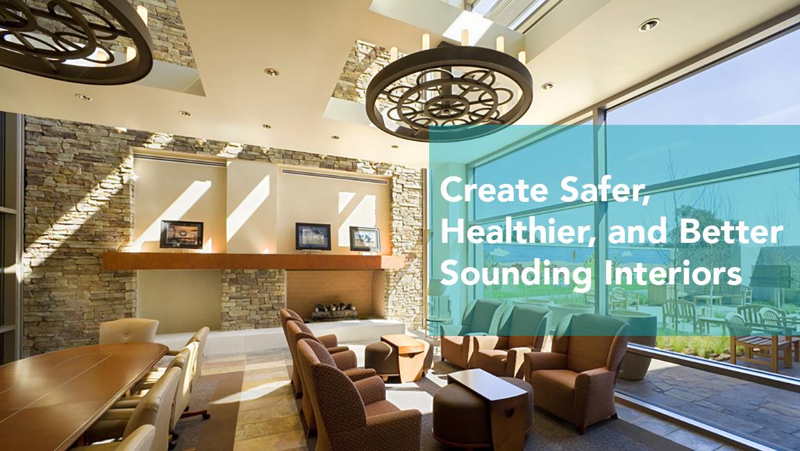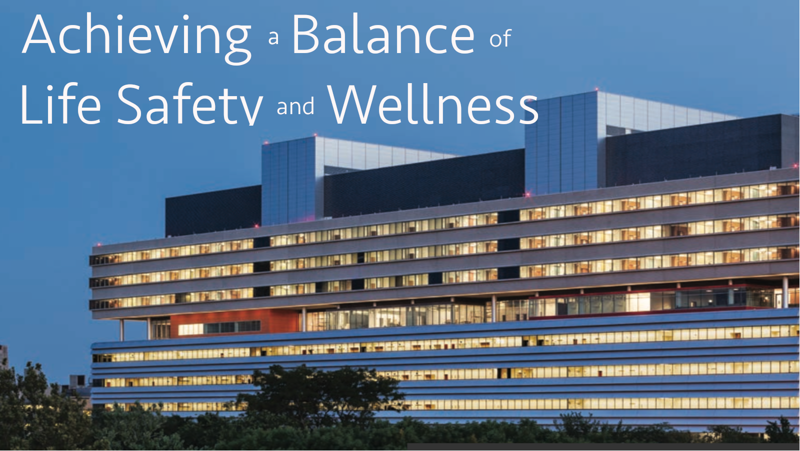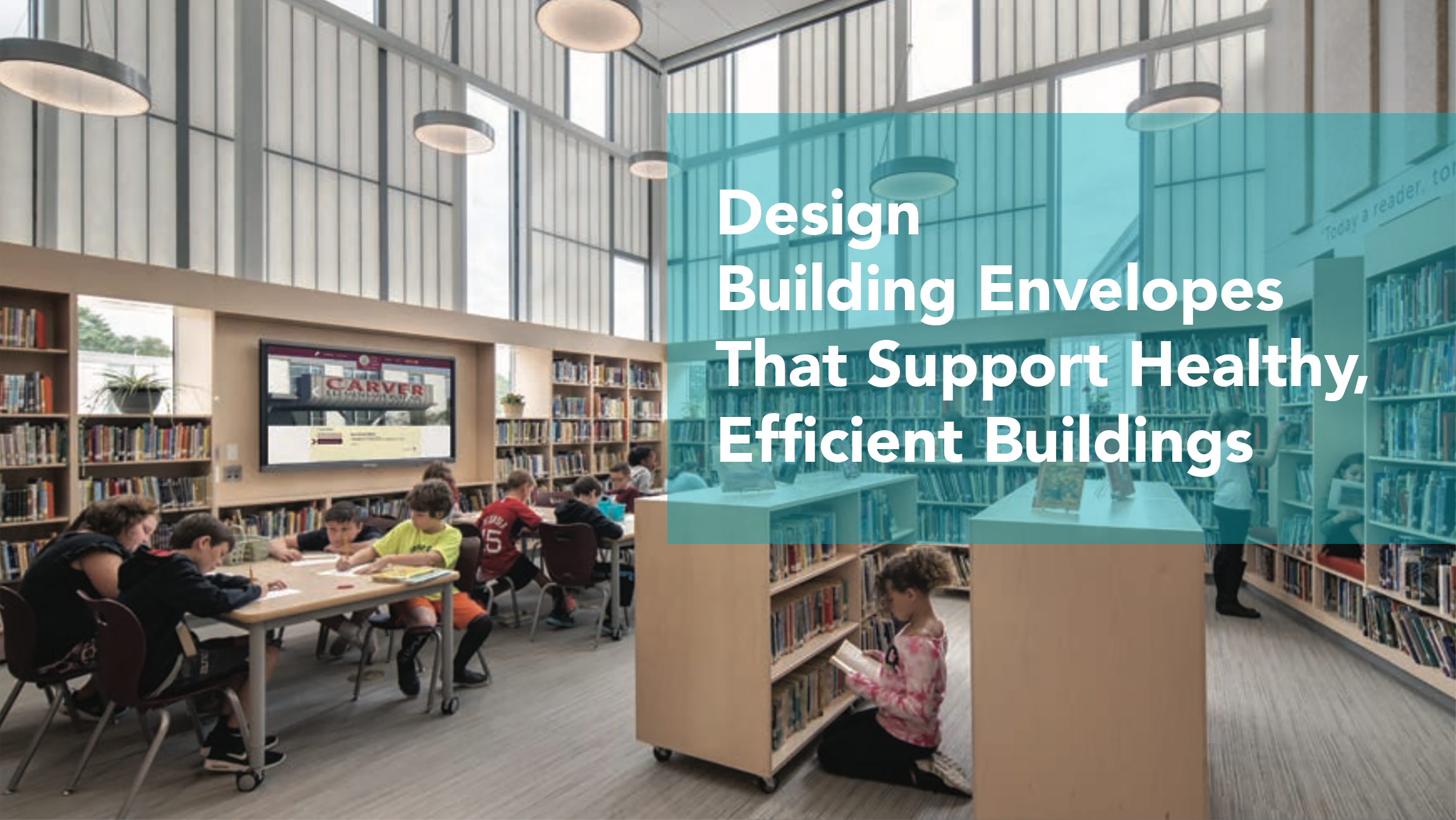Program: Landscape Environmental Design
This course will describe the replica Green Wall Trend, that is the use of biomimicry in artificial plants in interior and exterior green wall systems. The trend toward biomimicry is driven by low cost, low maintenance, very high quality plant substitutes, and no water, light, power or HVAC resource requirements. Yet, Replica installations provide the same aesthetic and evoke the same desirable biophilic responses as live plants.
HSW Justification:
Replica Green Walls have all the biophilic benefits of green walls, such as promoting healing, reducing anxiety, and attenuating noise. Replica green wall spaces are especially conducive to gathering and can foster community, encourage group meeting and communication, and promote human interaction. In addition, they have added sustainability benefits by eliminating regular maintenance, the need for water for irrigation, or the need for electrical energy for light, or the need for electrical and/or natural gas for heating or cooling.
Learning Objective 1:
Students will be able to define a Replica Green Wall and describe its benefits and advantages
Learning Objective 2:
Students will be able to identify and describe the quality indicators in a green wall, including the types of systems available, the types of foliage available, and the areas of research and development underway.
Learning Objective 3:
Students will be able to describe appropriate applications for a replica green wall.
Learning Objective 4:
Students will be able to list in detail the various methods of installation.
Note: The Continuing Architect is permitting the brand name of this product to be mentioned because it was the only product of its type and is patent pending.
...Read More
Show Less
