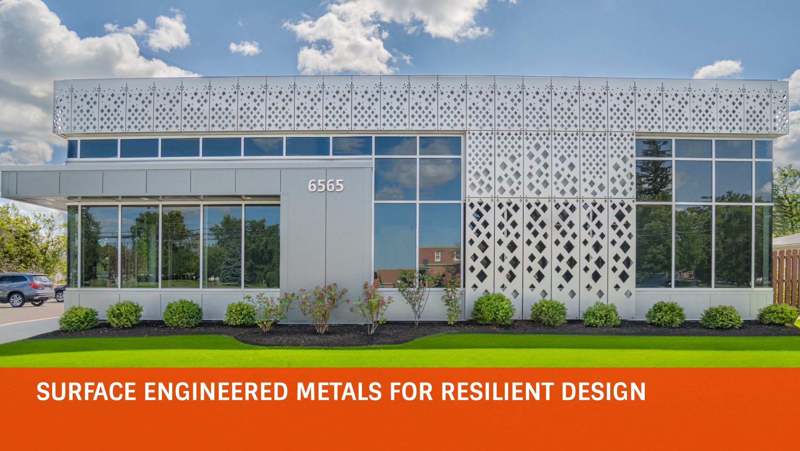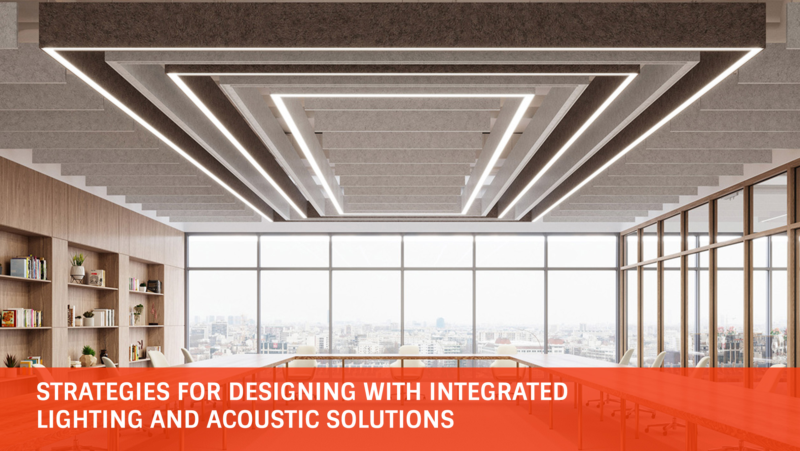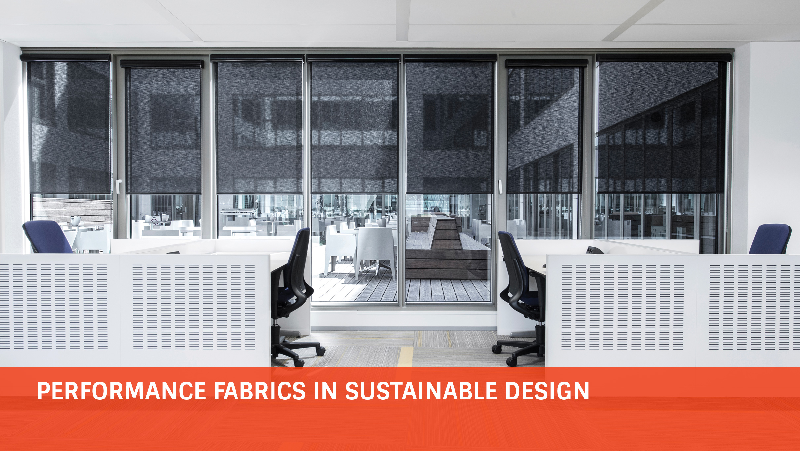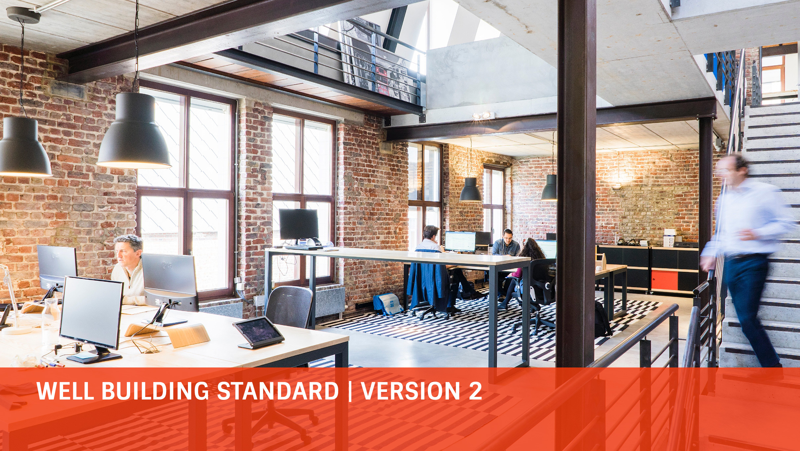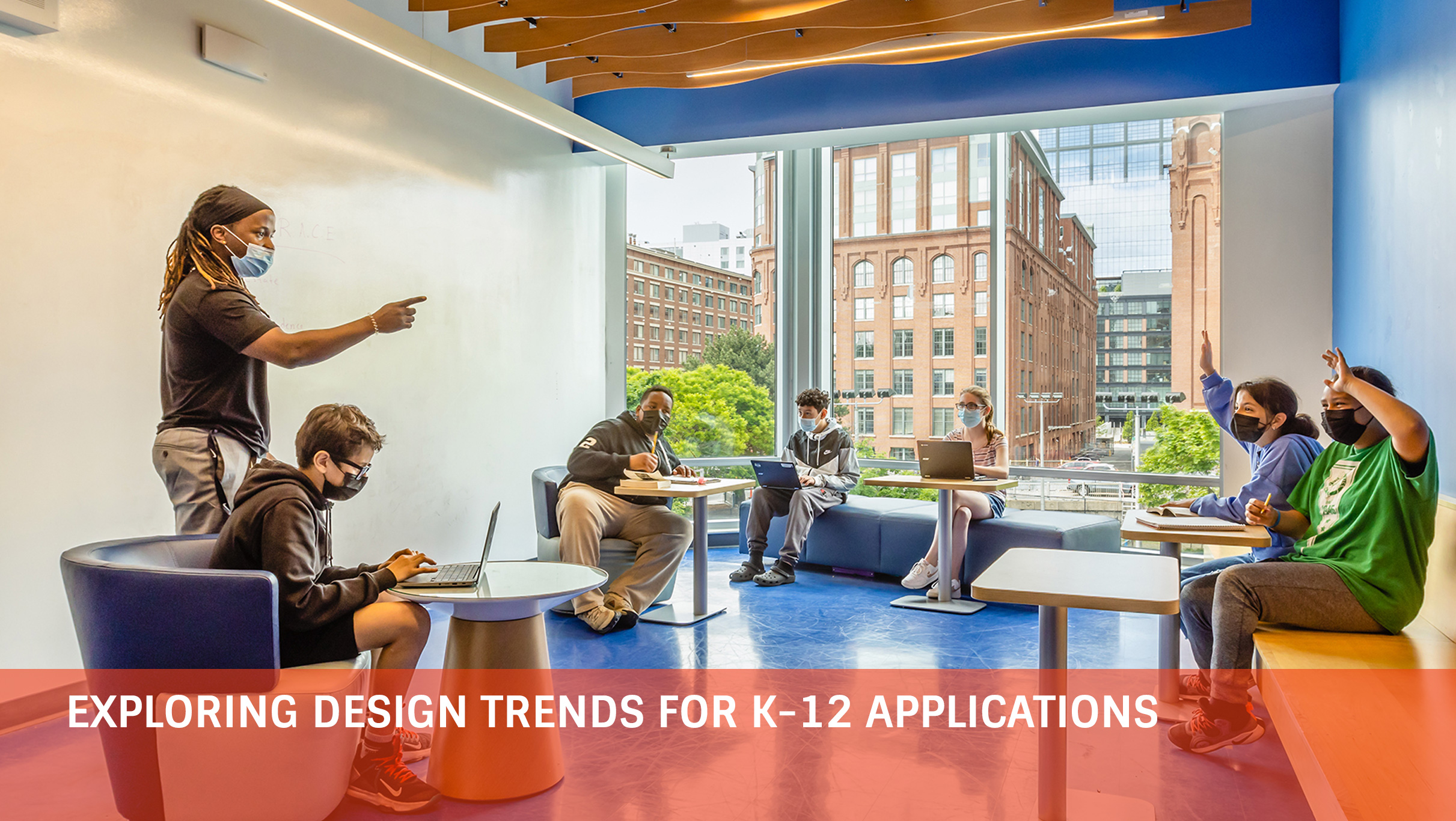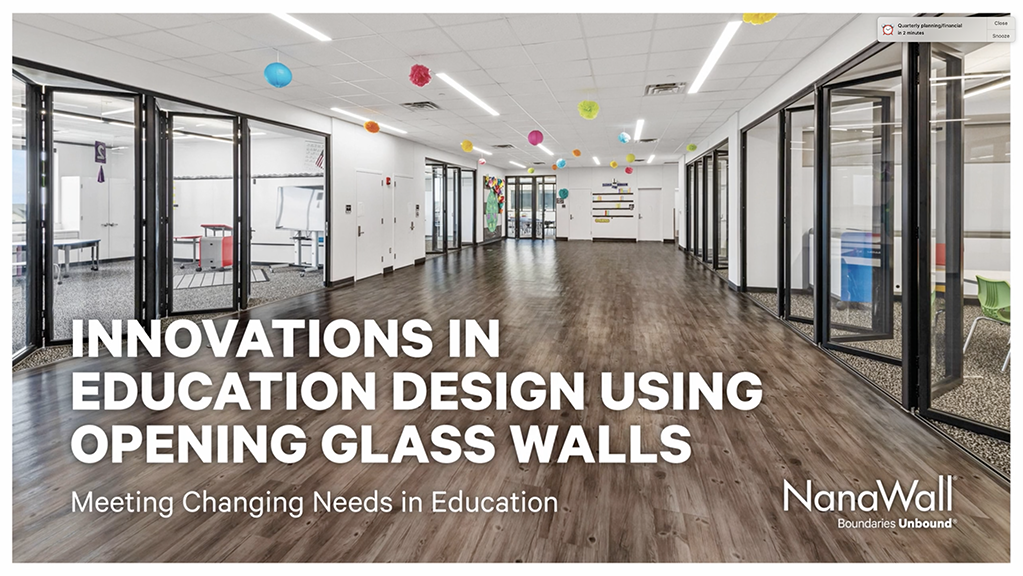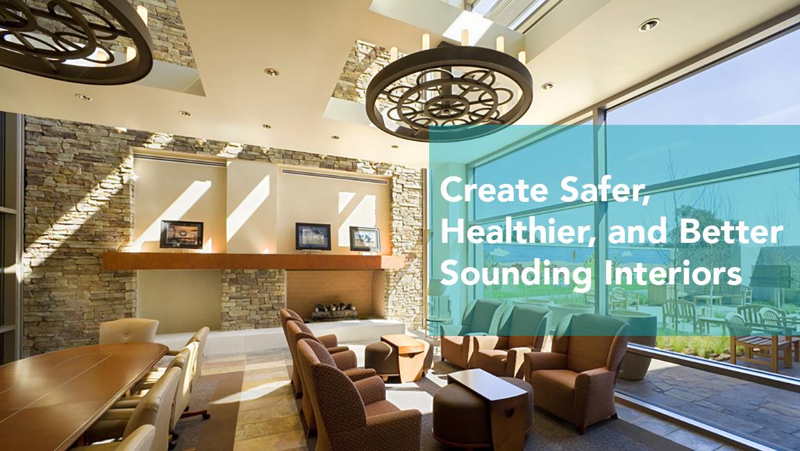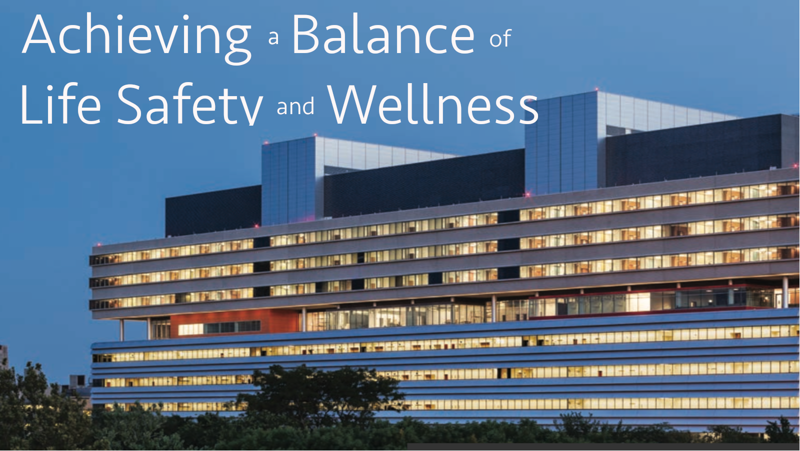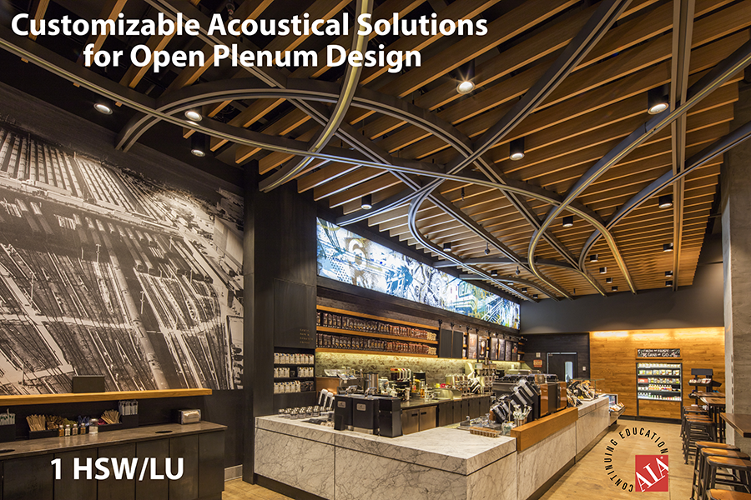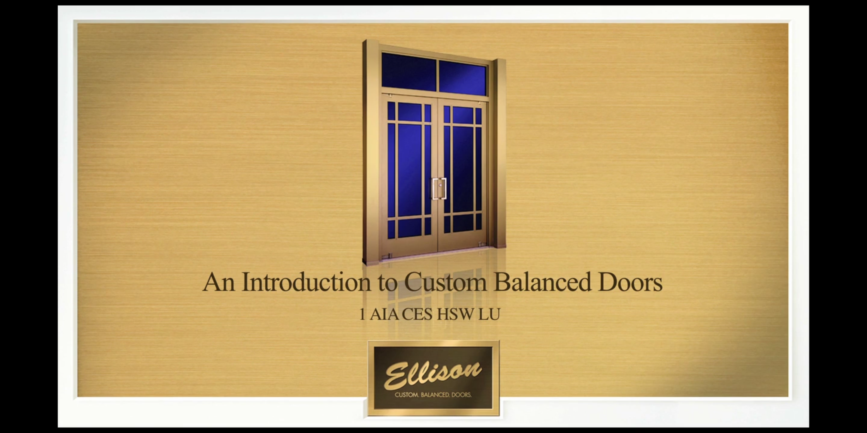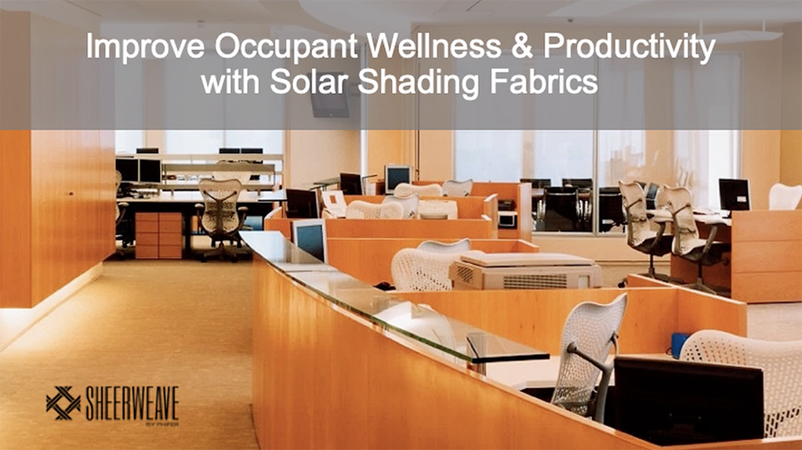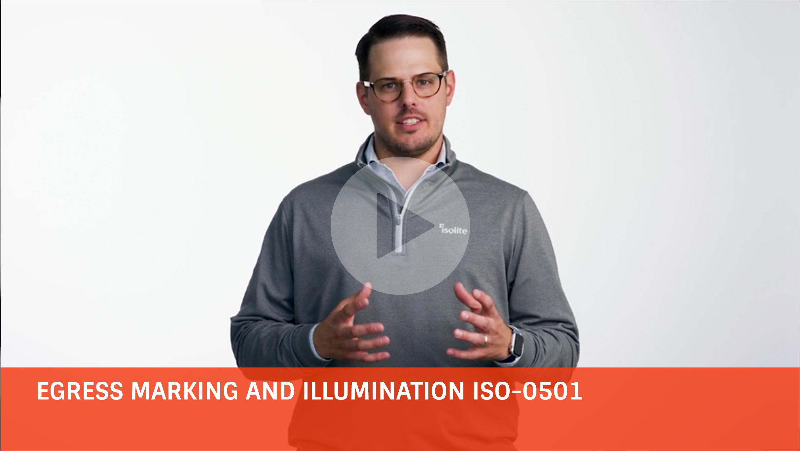The History and Impact of Synthetic Turf
This course is designed to teach the history of synthetic turf, its application in water and energy conservation, pollution abatement, sustainable design, and its versatility in numerous landscaping applications and designs. Participants will become knowledgeable about synthetic turf and innovative applications that could be applied to their residential and commercial projects. The most current technological advances in the industry and the positive role synthetic turf plays in the environment.
Learning Objective 1:
Students will gain an increased awareness of the positive environmental impact of synthetic turf on water use, reduced energy demand and reduction of use of fossil fuels, reduced chemical application, and resulting reduction of water and noise pollution.
Learning Objective 2:
Students will become more informed on the newest synthetic turf material technologies available, including the use of soy based materials, as well as how the proper application of infills and proper material selection can benefit the health and safety of athletes.
Learning Objective 3:
Students will be more knowledgeable about the history and evolution of the technology and of landscaping and sports applications using synthetic turf.
Learning Objective 4:
Students will better understand the versatility of synthetic turf and its many uses in sustainable landscape design.
...Read More


