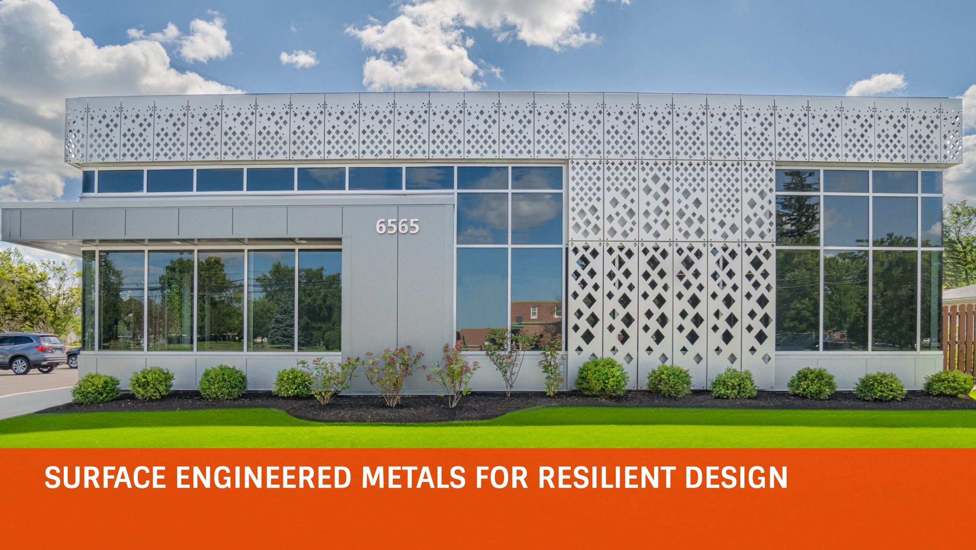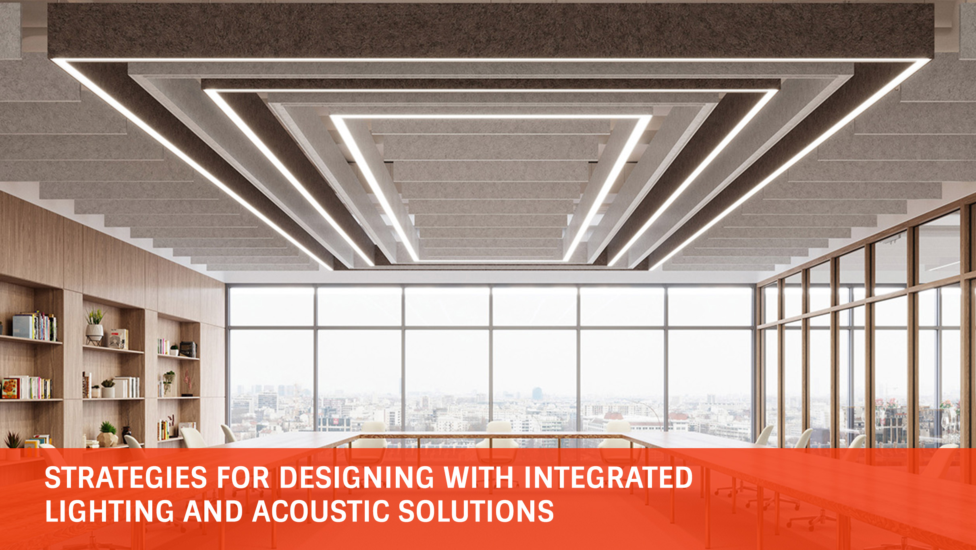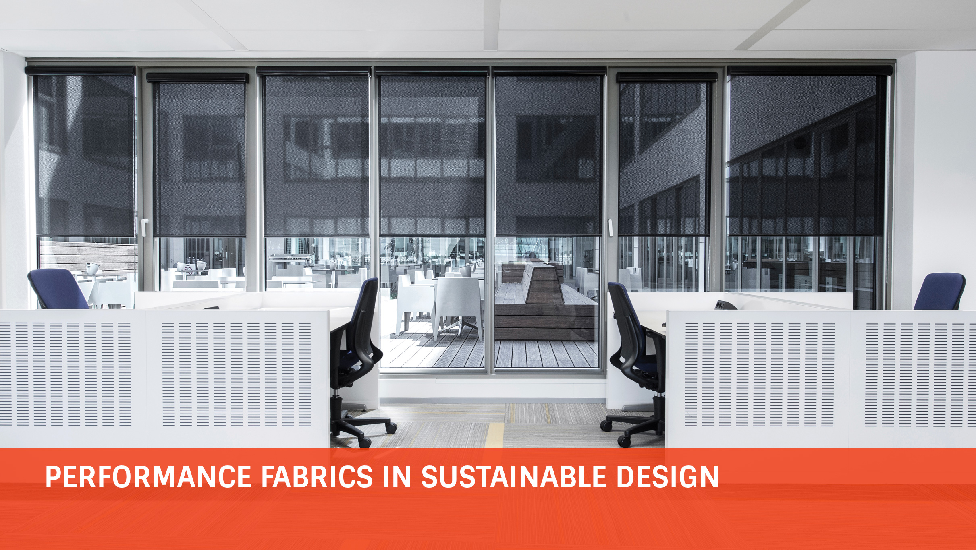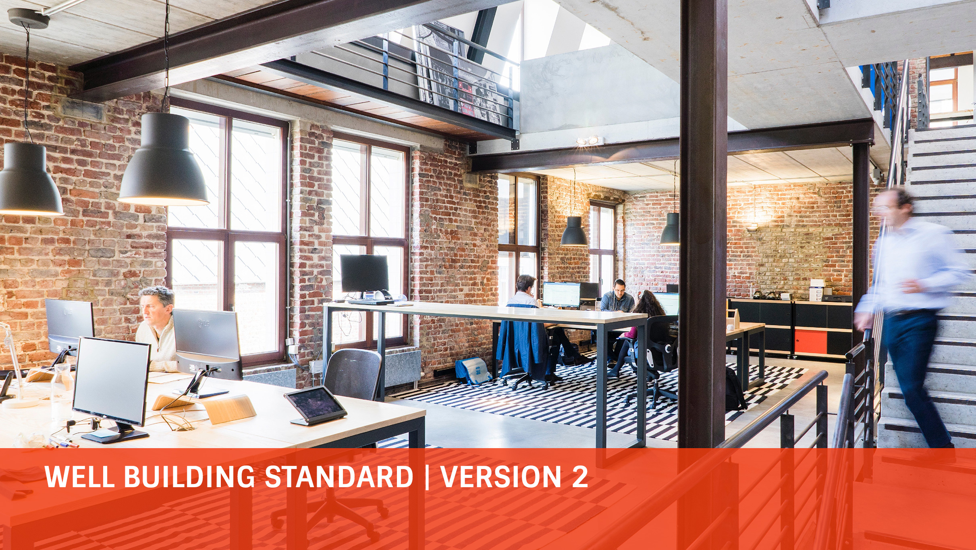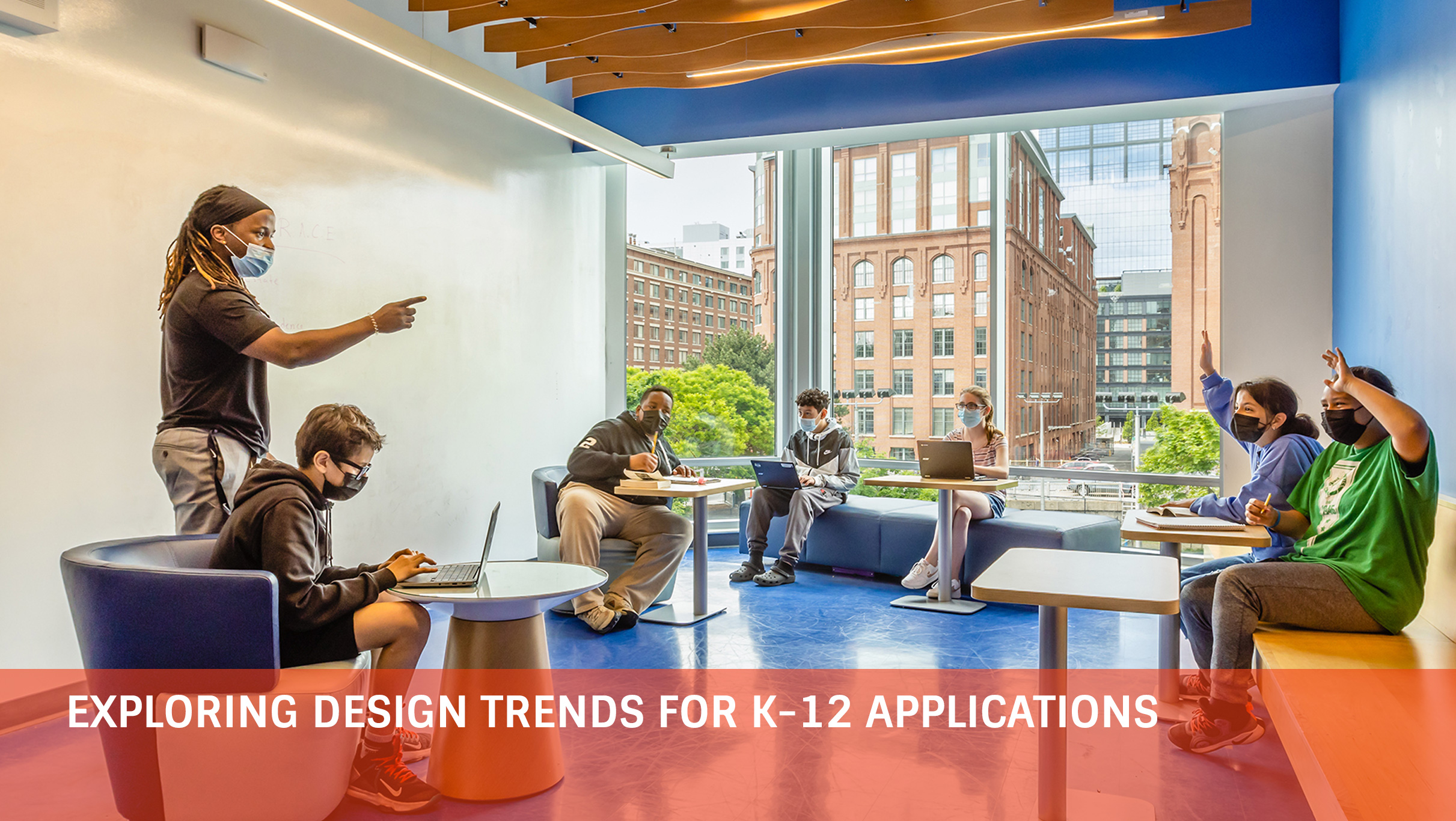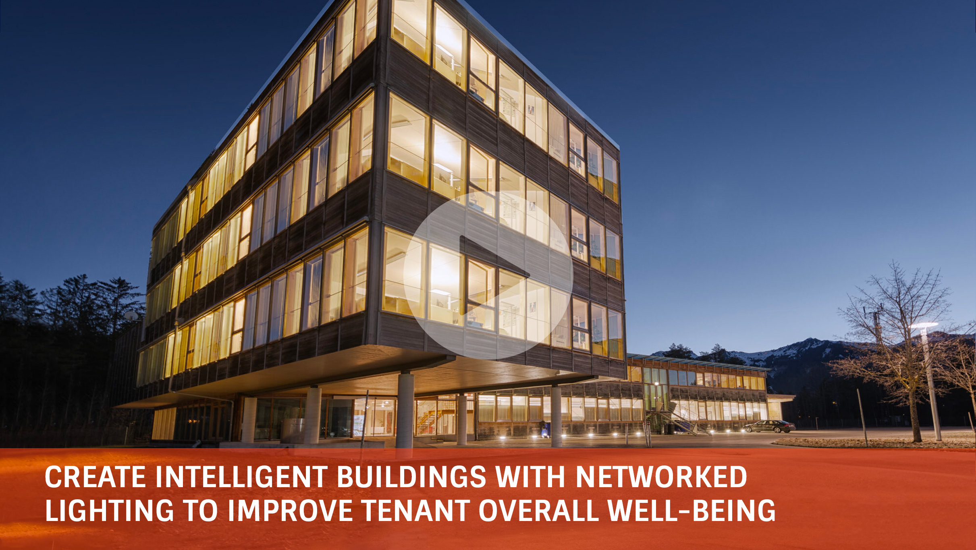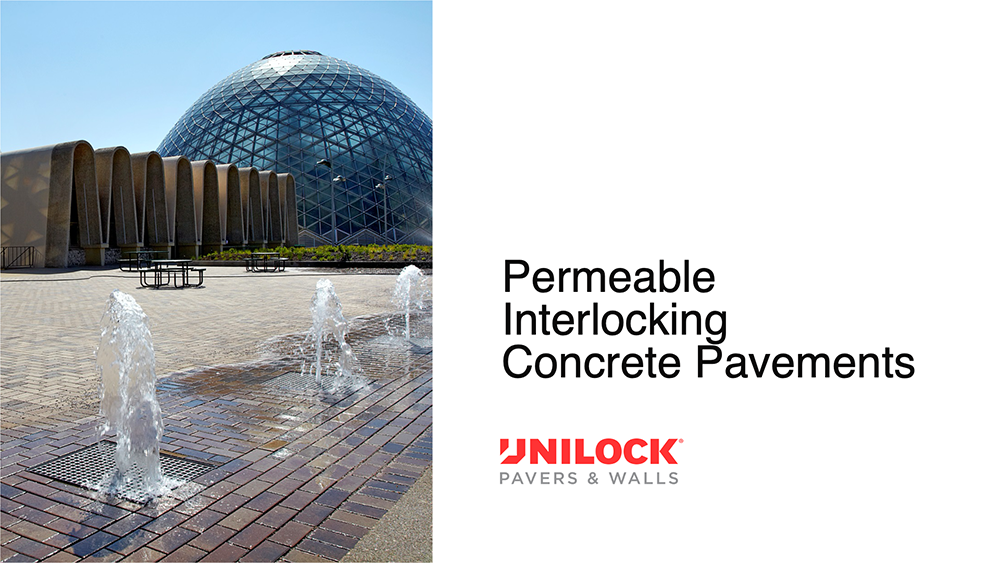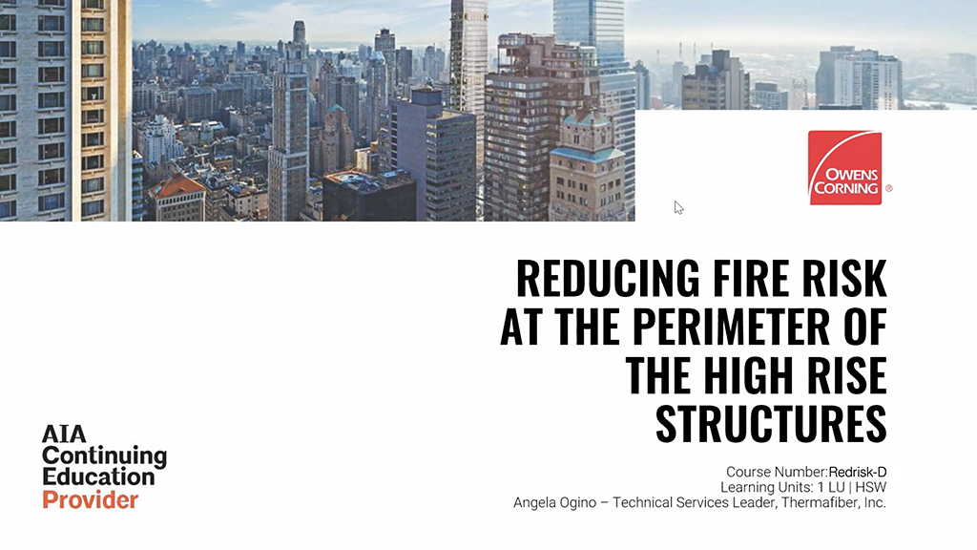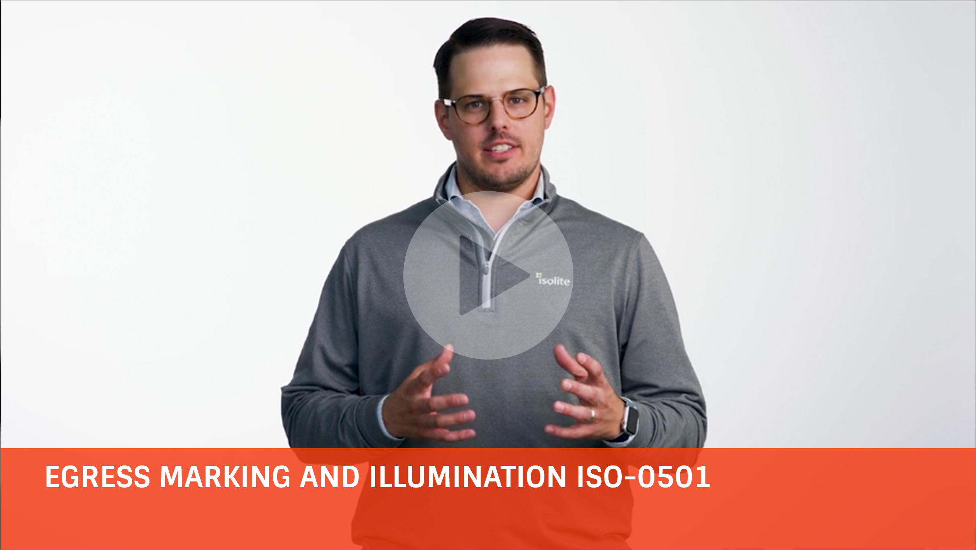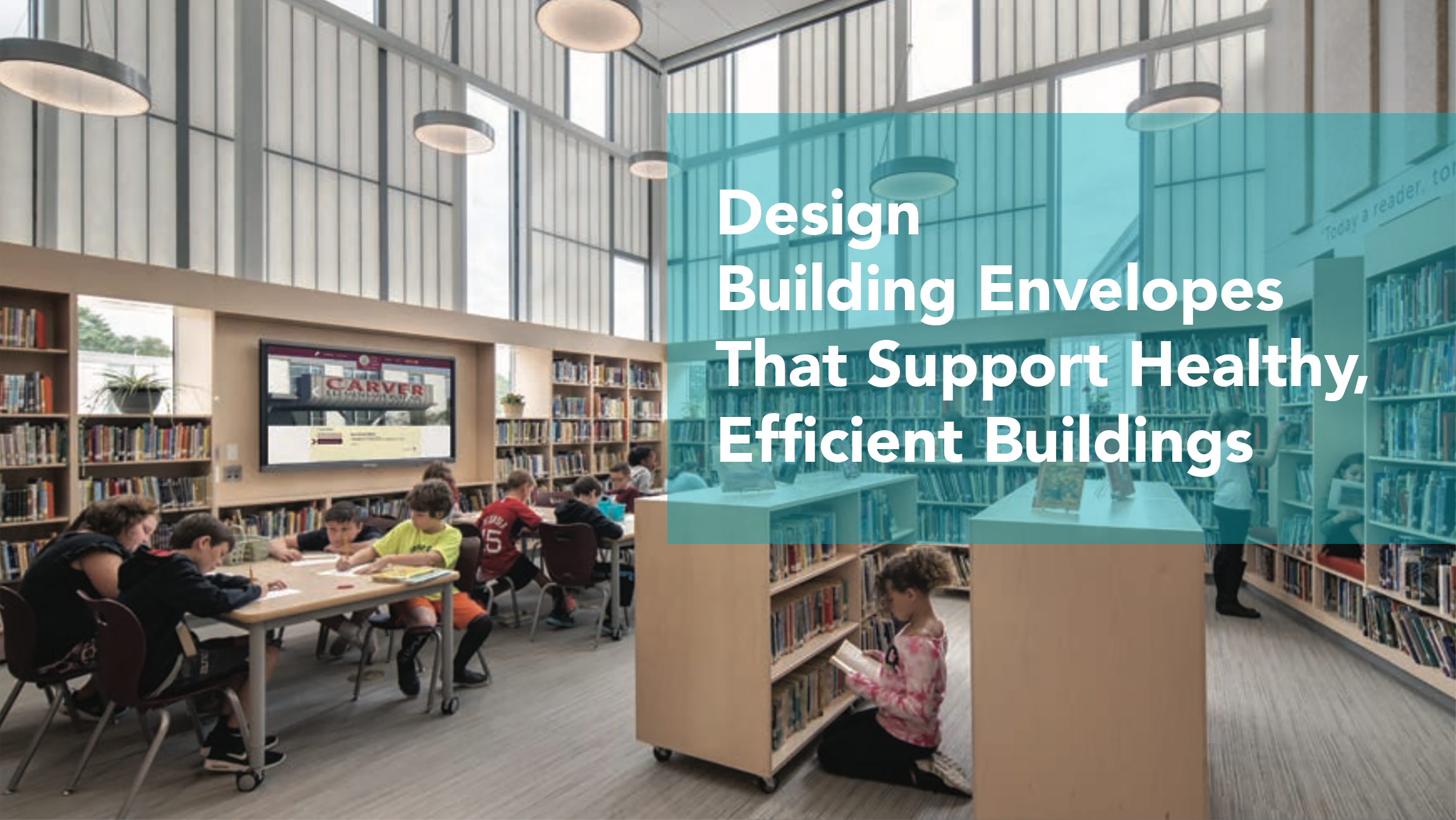This course aims to help educate the designer about what performance fabrics are, the content of various fabrics, how they work, and the benefits to a sustainable design in meeting and maximizing your goals of occupant health, safety, well-being, and sustainability. Windows, views, and openings in buildings present the classic battle between form and function. The designer naturally wants the building’s occupants to enjoy views and light, but the solar heat gain from these openings can wreak havoc on sustainable goals. Sophisticated and high-performing solar control fabrics can help reconcile the form and function of light, views, and sustainability.
HSW Justification:
Substantially all of this course is dedicated to a discussion of the health, safety and welfare aspects of performance fabrics through their appropriate specification, their fabrics' chemical composition, their proper use, their ability to meet safety and performance standards, and their aesthetic contribution.
Learning Objective 1:
The student will learn how to analyze shading fabrics for solar light management including energy reduction, glare and outward visibility, using published shading coefficient data.
Learning Objective 2:
The student will be able to list certification requirements for indoor air quality, anti-bacterial protection, flame retardancy, and environmental regulations.
Learning Objective 3:
The student will be able to identify fabric composition options with an emphasis on sustainable design.
Learning Objective 4:
The student will be able to apply their knowledge of performance fabric features to unique, real-world applications in healthcare, hospitality, government, business, and residential projects.
...Read More
Show Less


