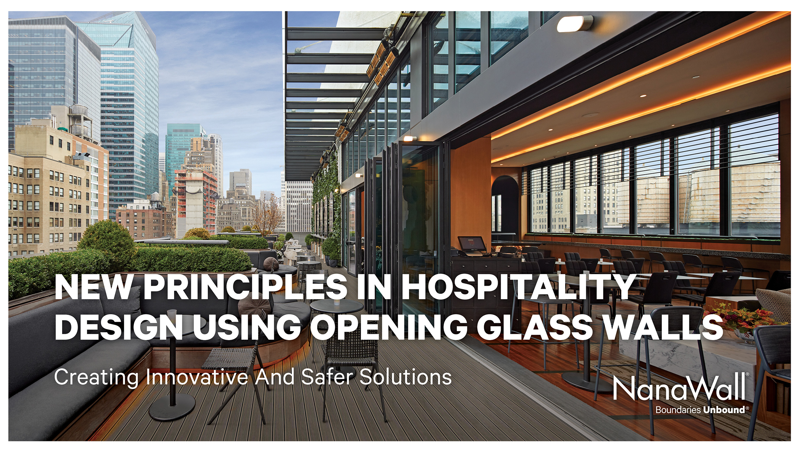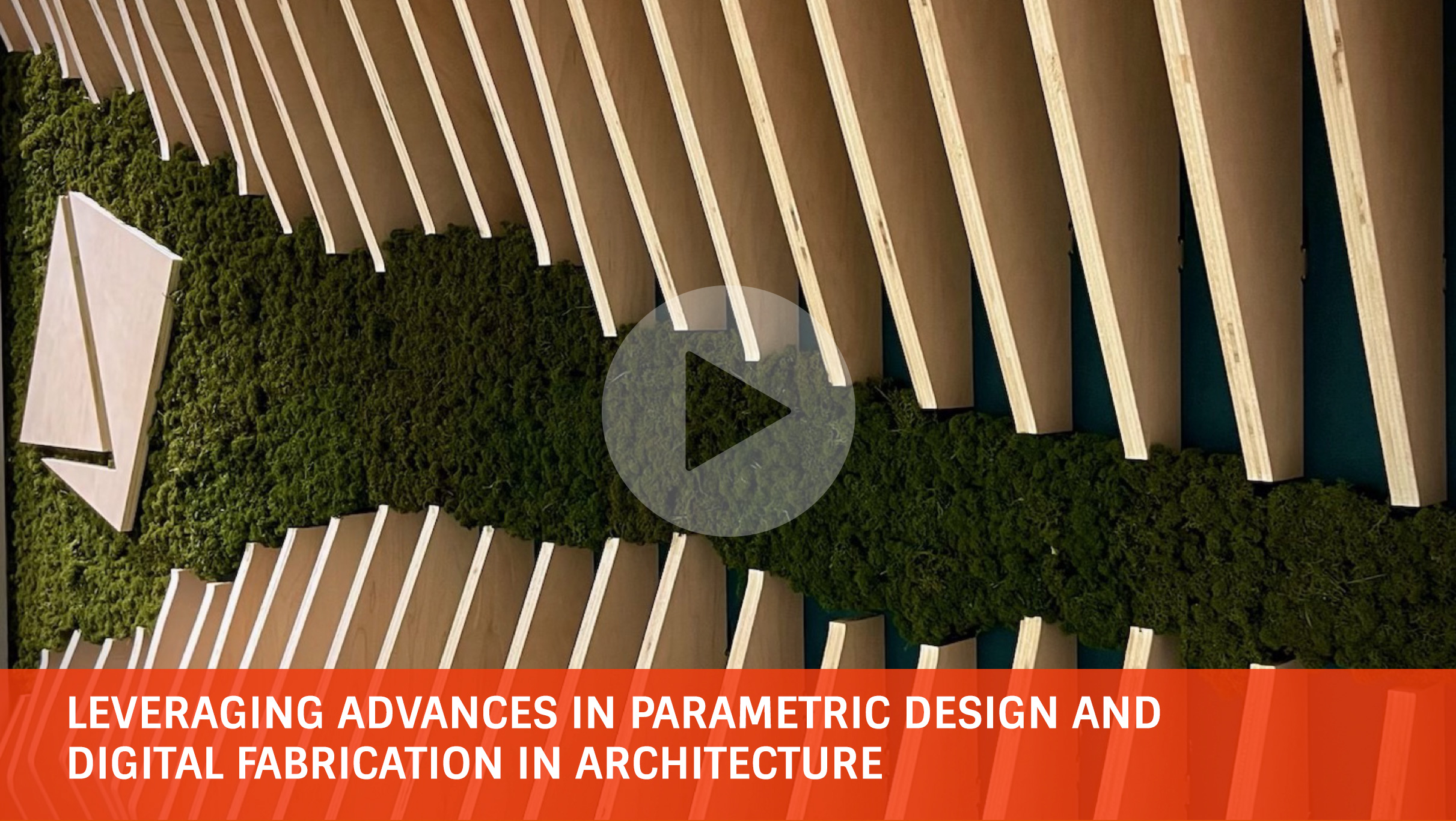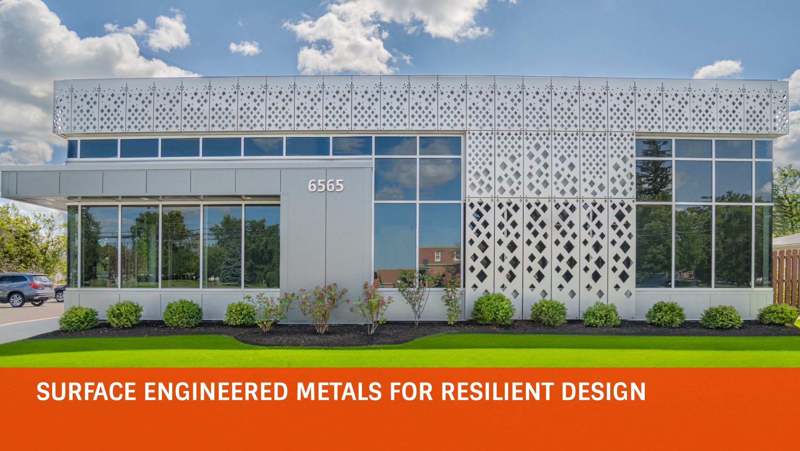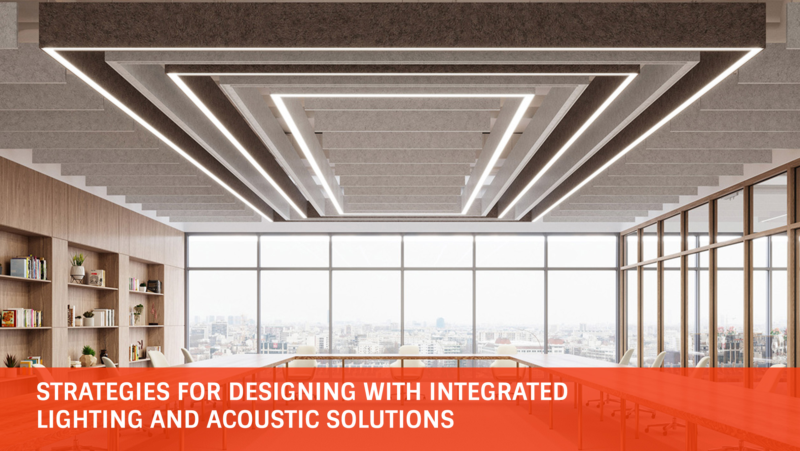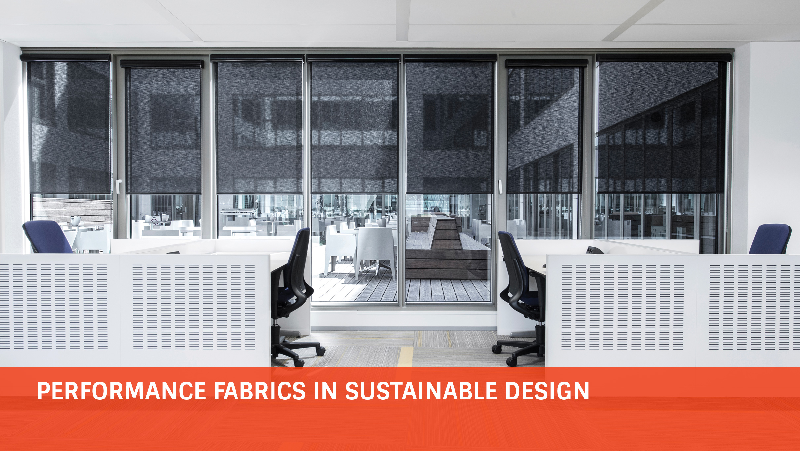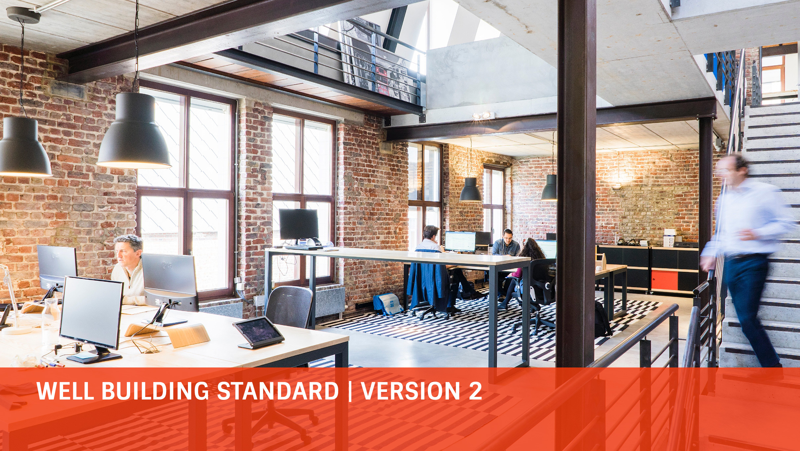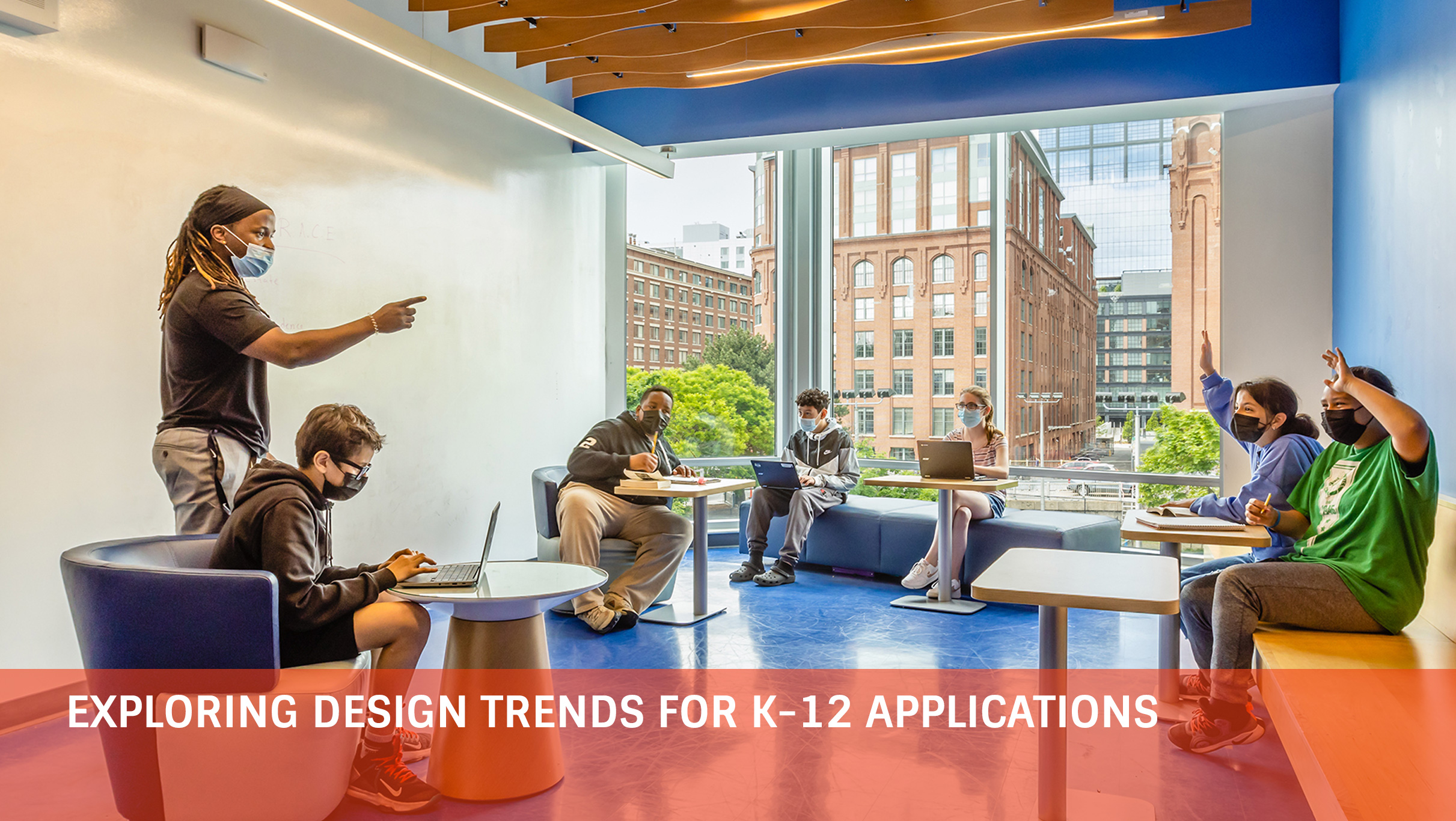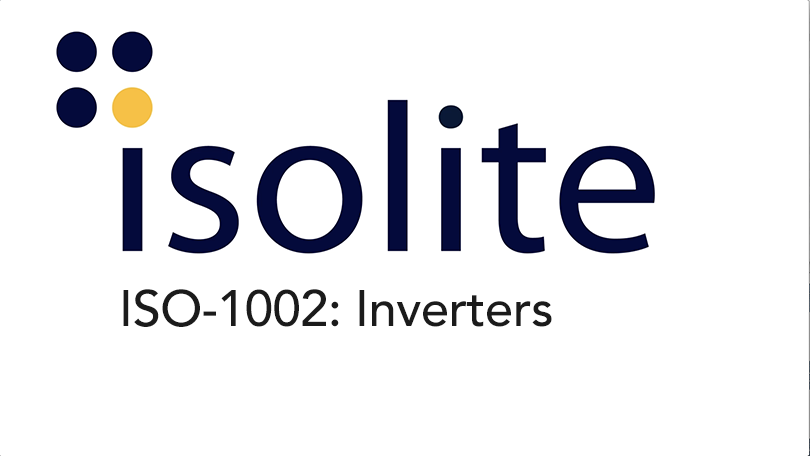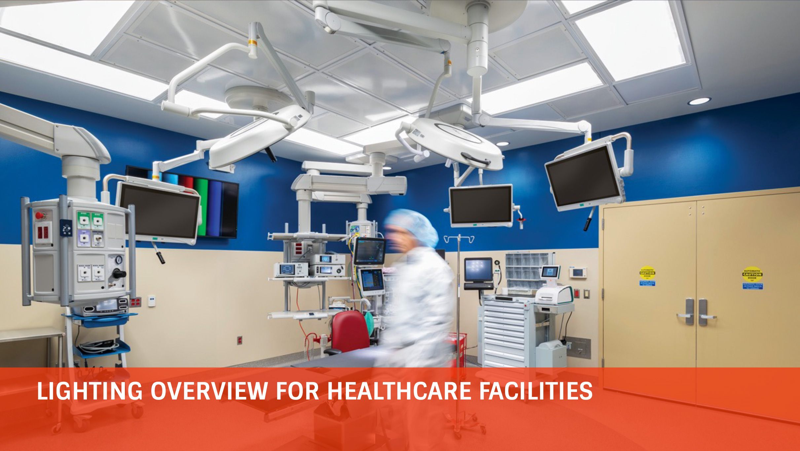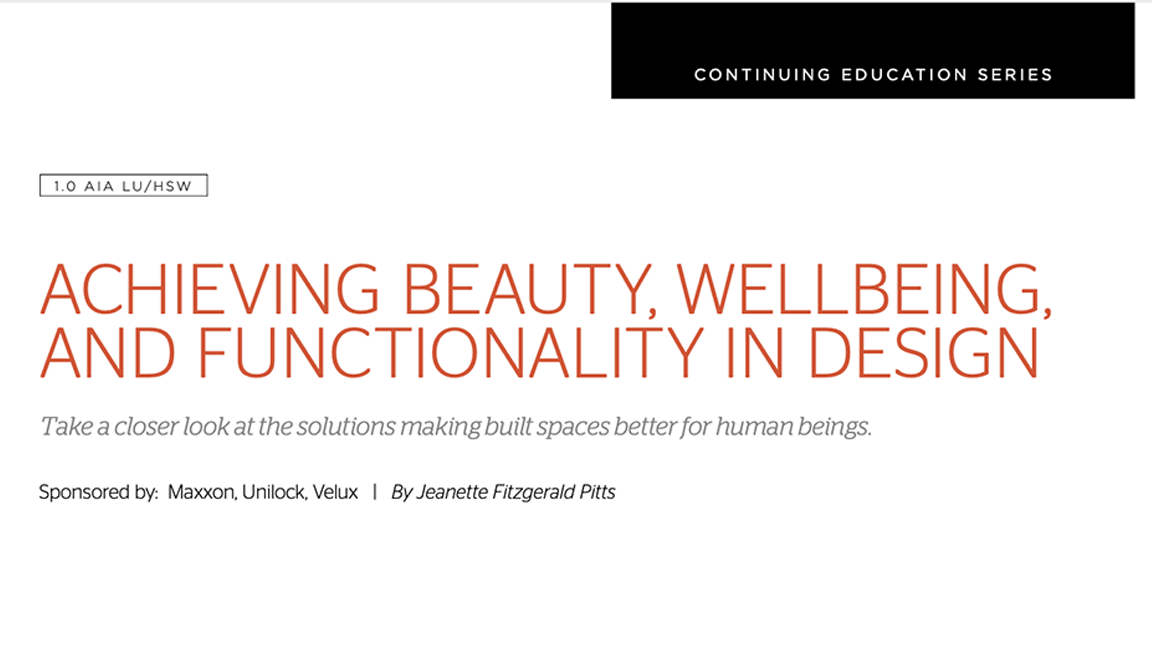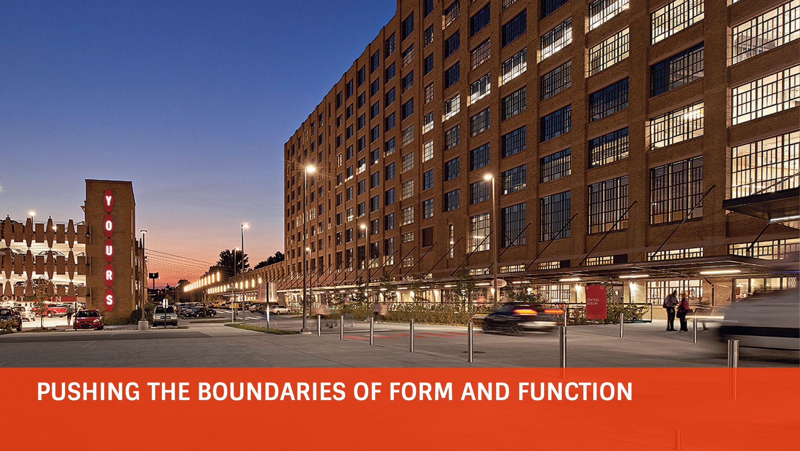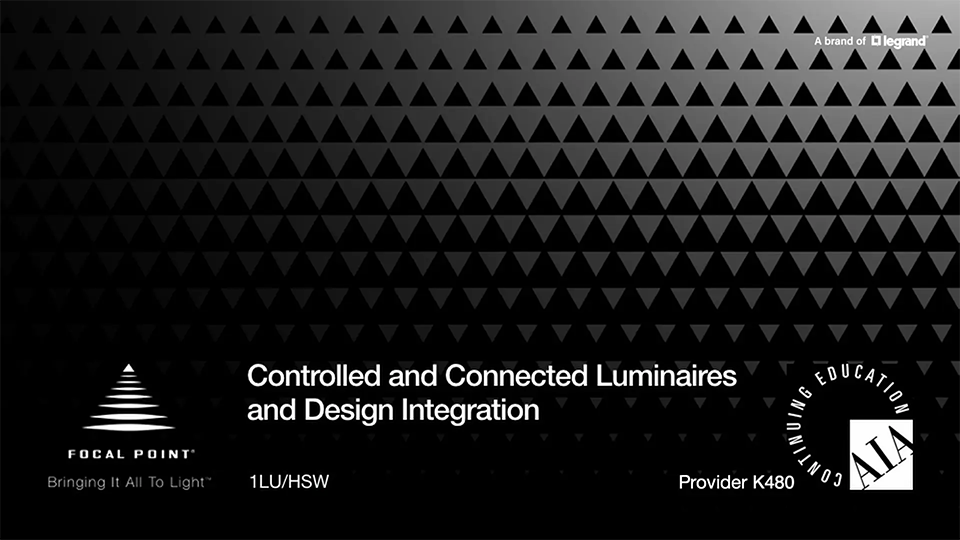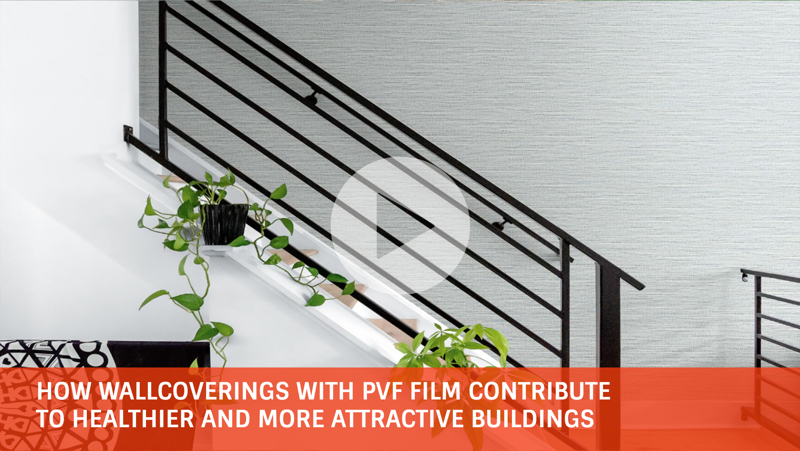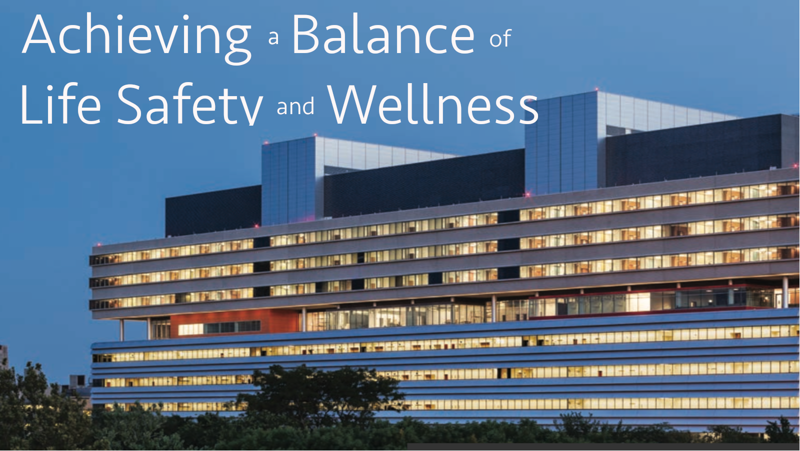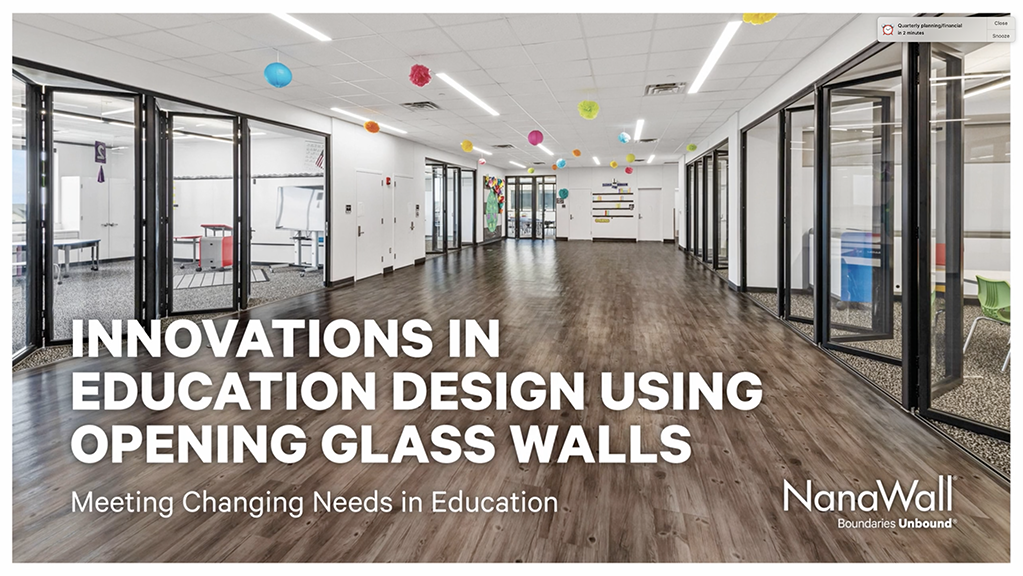New Principles in Hospitality Design Using Opening Glass Walls
This course explores the impact of the COVID-19 pandemic on design and construction decisions, particularly focusing on operable glass walls in interior and exterior applications, primarily in the hospitality industry. Students will gain familiarity with terminology, capabilities, and uses of operable glass walls, with an emphasis on addressing health concerns post-pandemic through responsive design. The course highlights how operable glass walls contribute to improving the health, safety, and well-being of building occupants while also providing psychological benefits by creating comfortable environments. Practical design concepts applicable to various commercial projects will be covered, with direct access to manufacturer resources for further assistance.
Learning Objective 1:
You will be able to identify and recognize the significance of the health concerns related to the COVID-19 pandemic as they relate to building design and product selection.
Learning Objective 2:
You will learn how to assess the safety aspects of incorporating design and product selections that protect buildings, occupants, and owners from harm and damage, particularly in light of unexpected violence and vandalism.
Learning Objective 3:
You will be able to explain the welfare aspects of design and product selection that enable equitable access to all, can elevate the human experience with daylight and outdoor access, and benefit the environment through sustainable building design.
Learning Objective 4:
You will be able to determine ways to incorporate the design principles as presented into different building types and applications.
