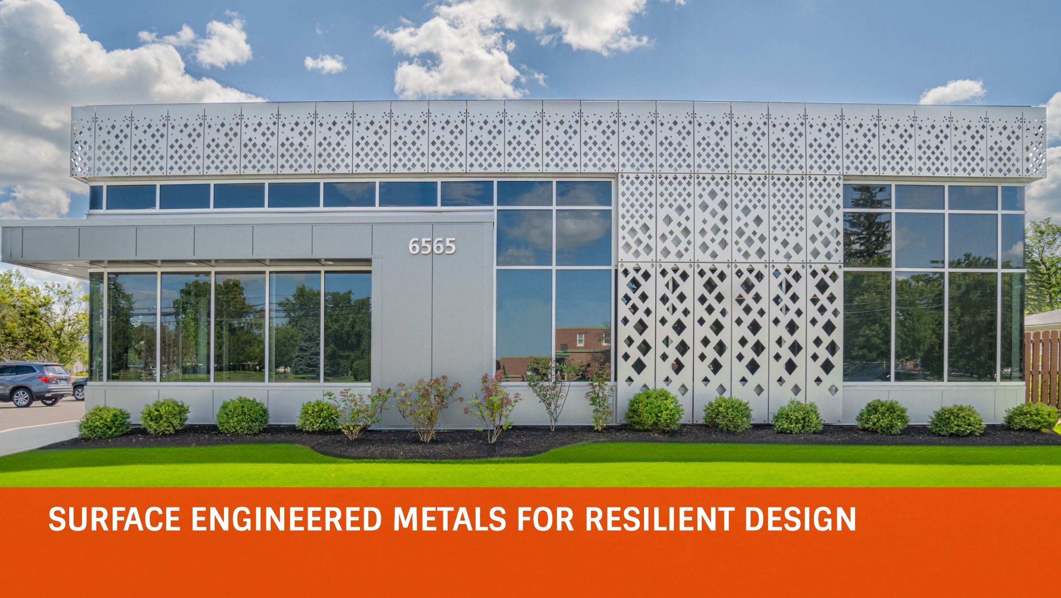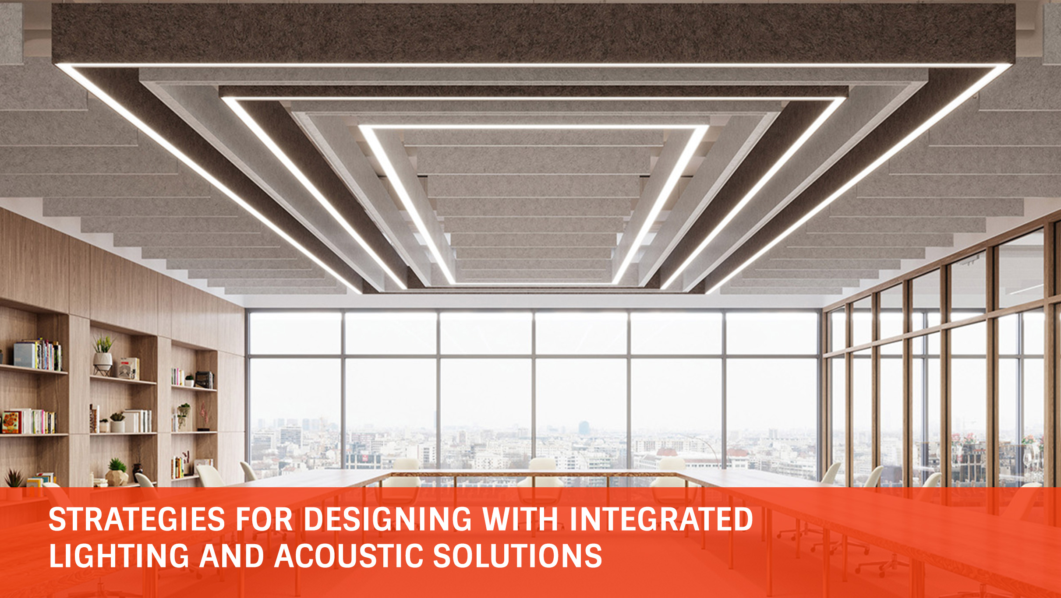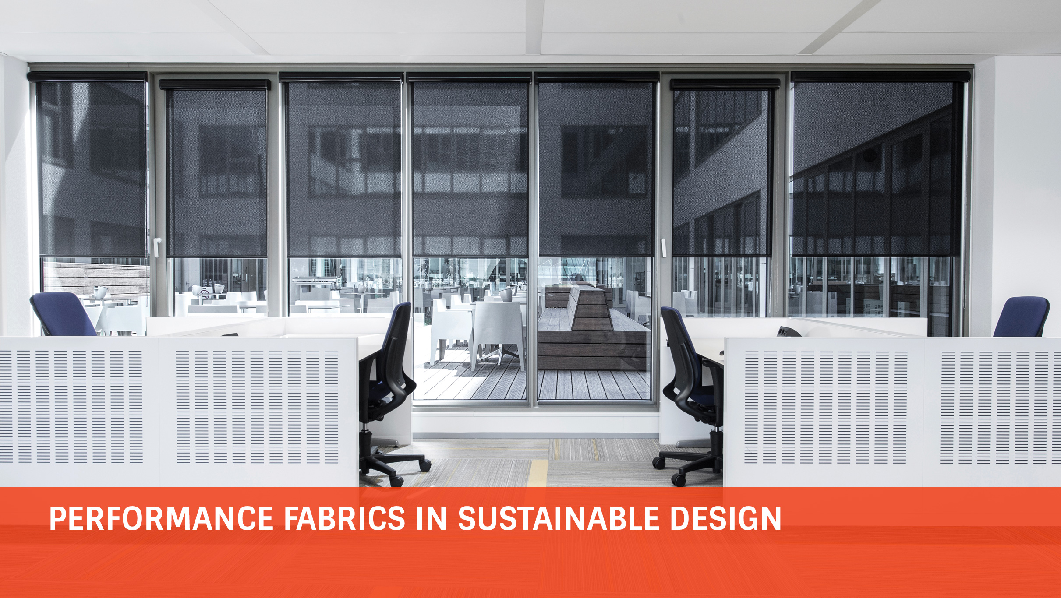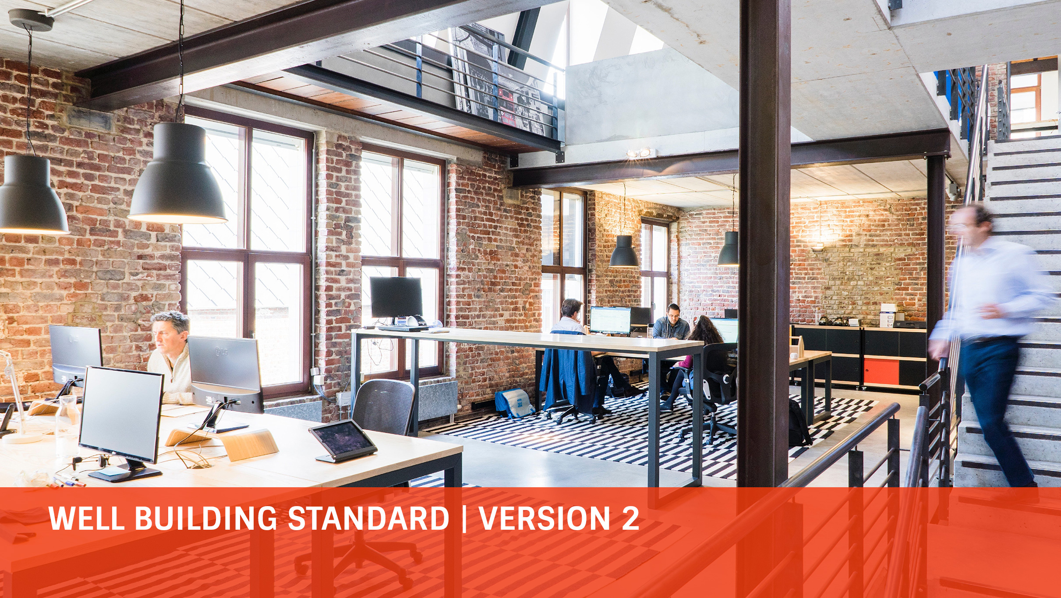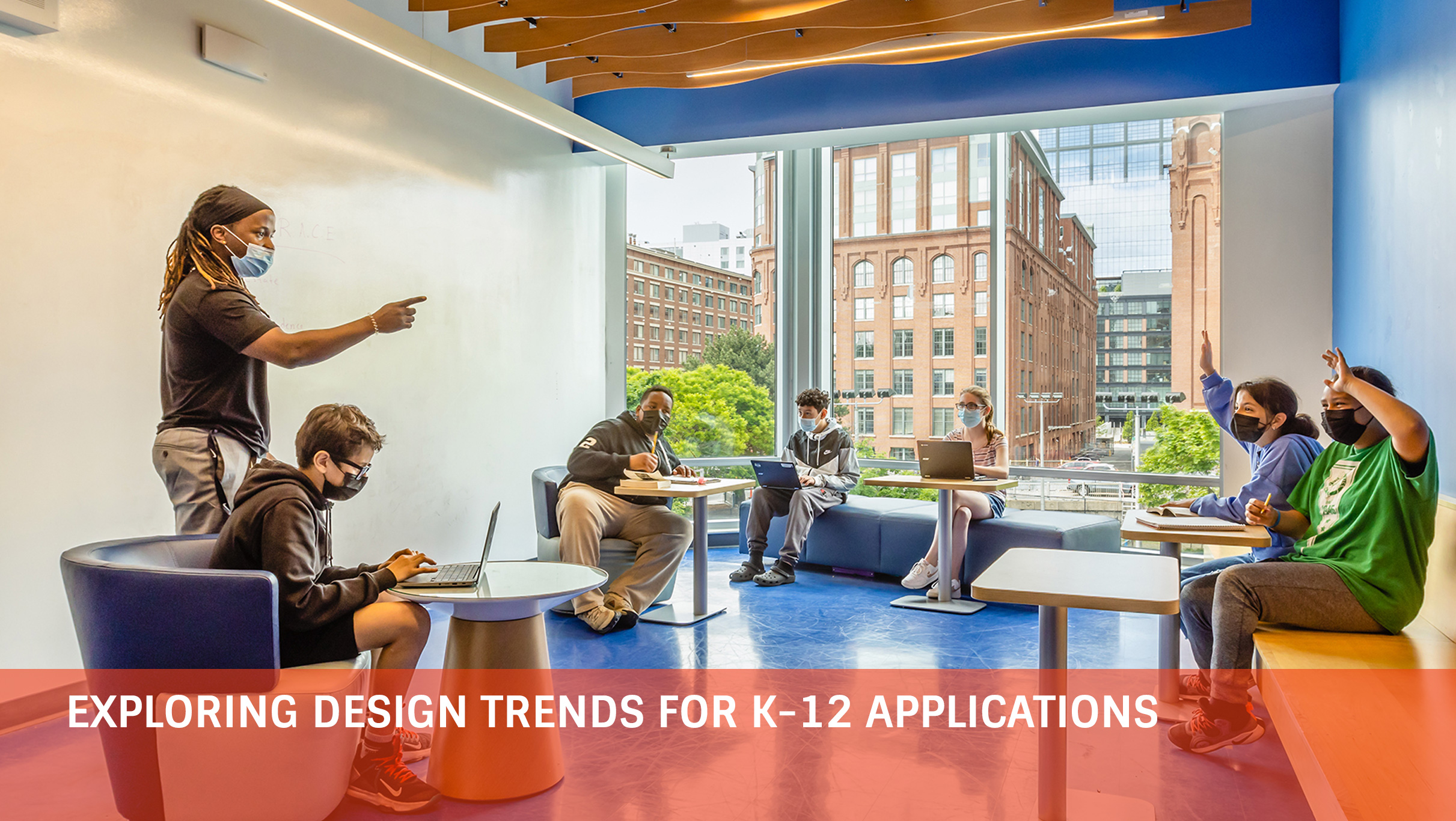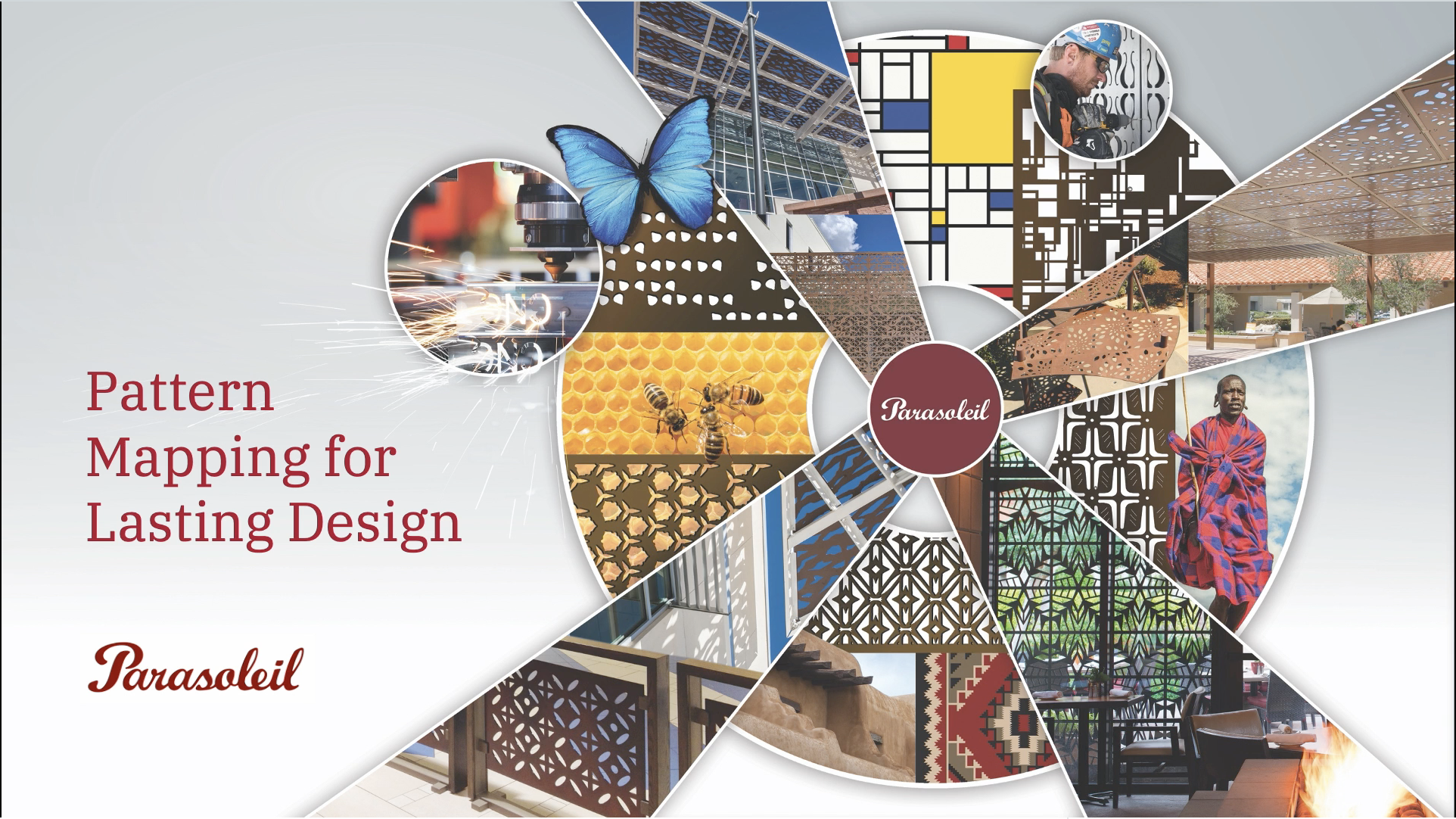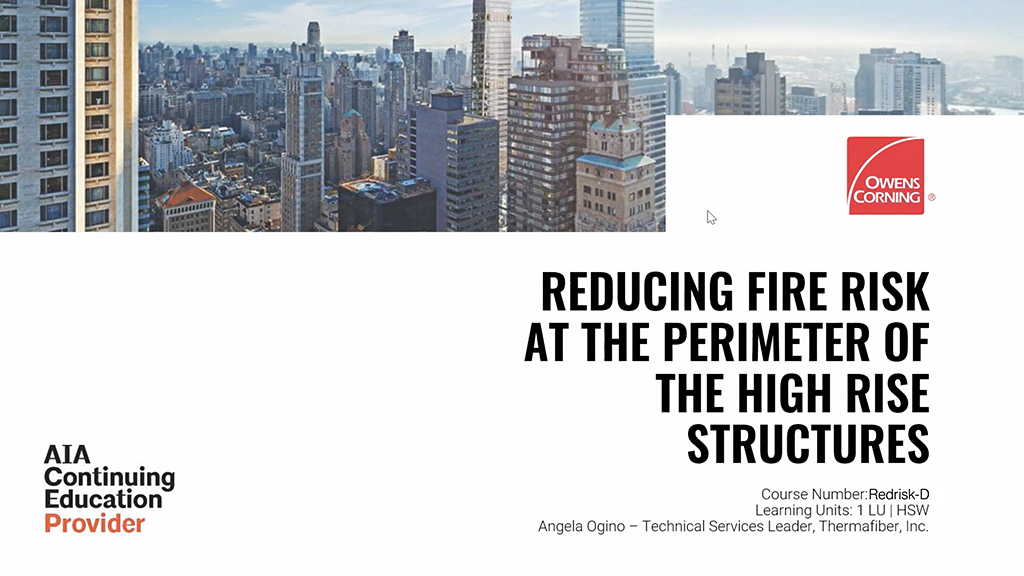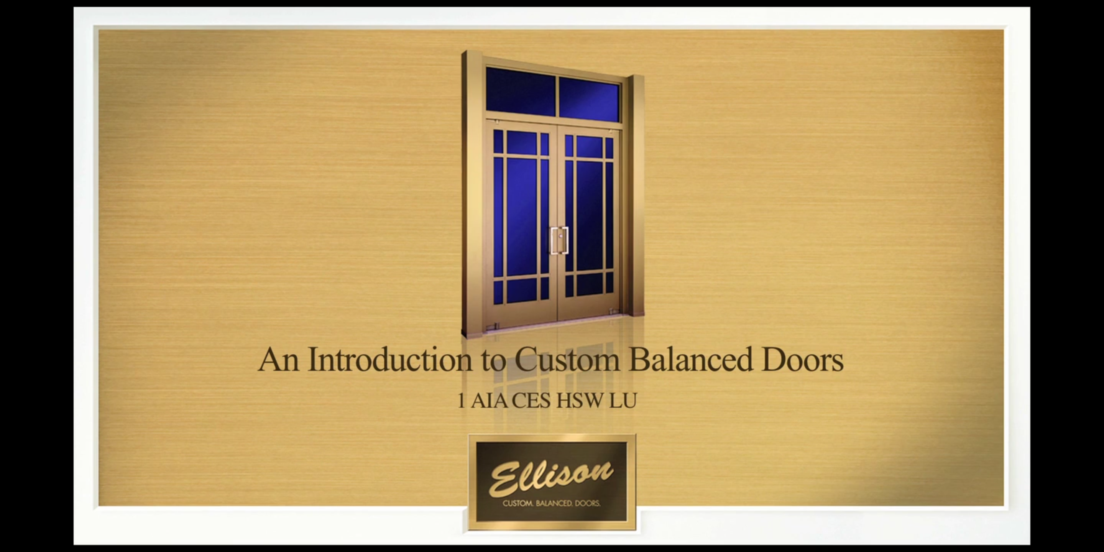Pattern Mapping for Lasting Design
A Pattern Map evaluates a pattern on two key elements: structure and nature. This course explains why these two elements affect how we recognize and respond to pattern and examines ways to bridge architecture and nature by using architectural panel systems with patterned openings, and provide a sense of space, privacy, shade, or camouflage with cladding, screens, or railings.
HSW Justification:
Pattern improves the physical emotional and social well-being of those who experience the space. It protects those who occupy the space, and pattern enables equitable access, elevates human experience, encourages social interaction and benefits the built environment.
Learning Objective 1:
Students will learn to compare patterns on a patten map
Learning Objective 2:
Students will learn to explain how different characteristics of a pattern functionally and aesthetically impact the visual space.
Learning Objective 3:
Students will learn how to select the openness factor and base material that will help meet project objectives.
Learning Objective 4:
Students will learn how to apply HSW Best Practices to provide privacy, facades, camouflage, shade, or railings with architectural panels with patterned openings.
See more videos from Parasoleil here
...Read More

