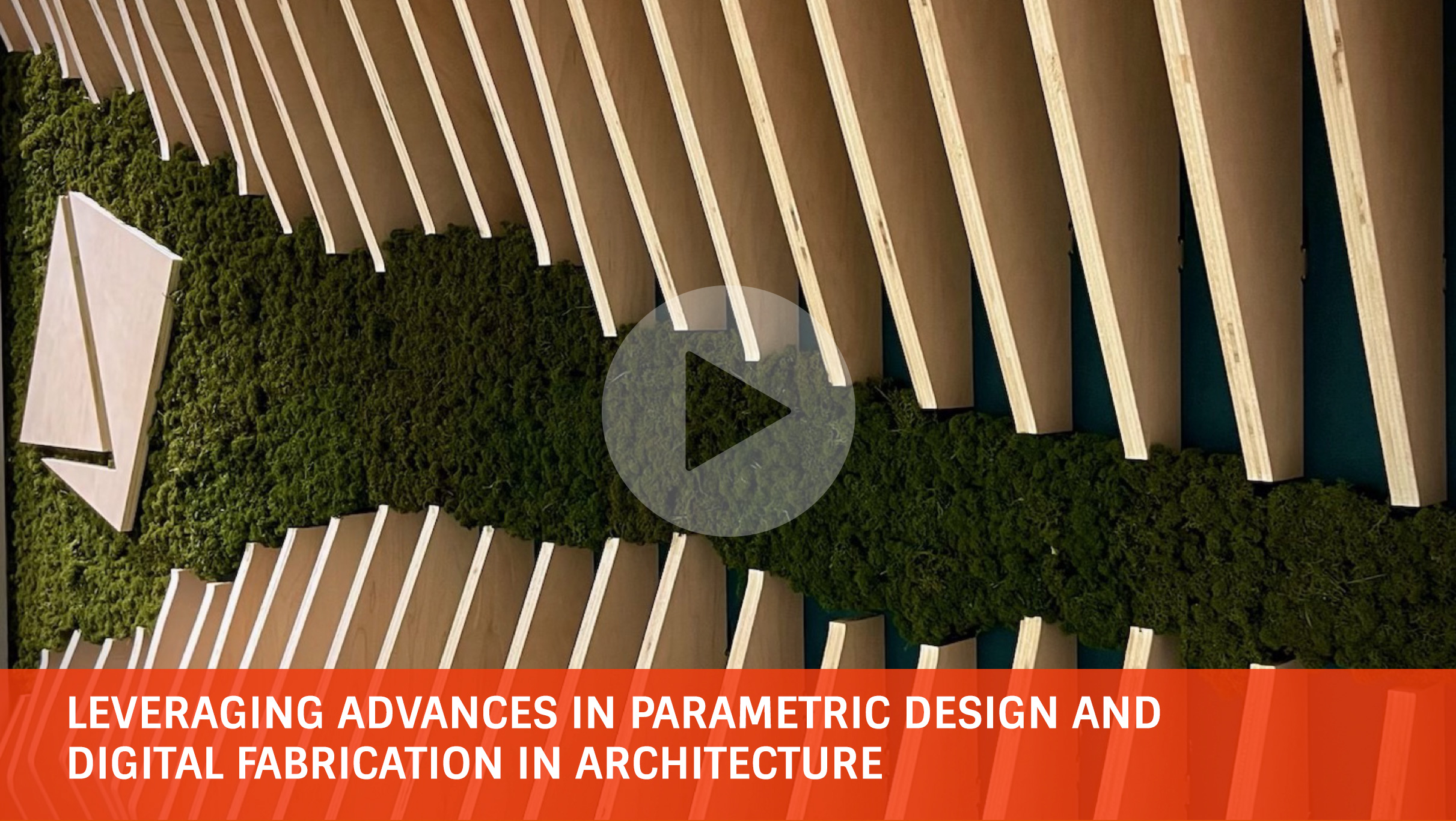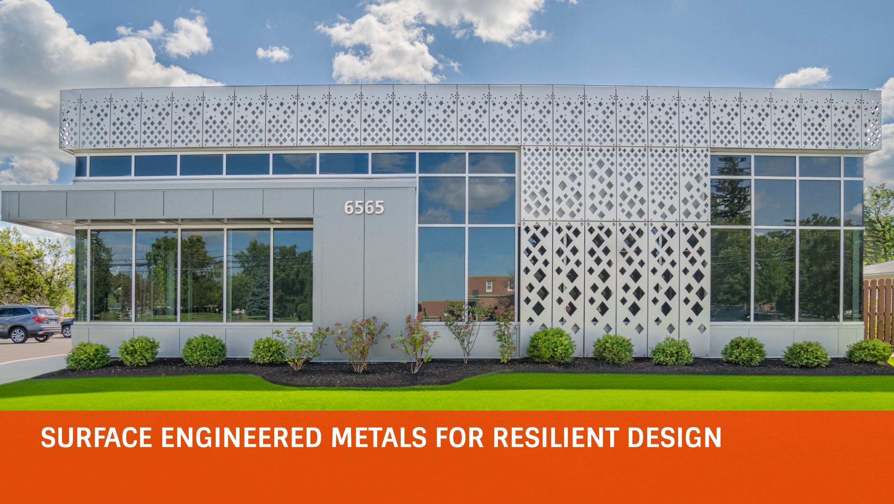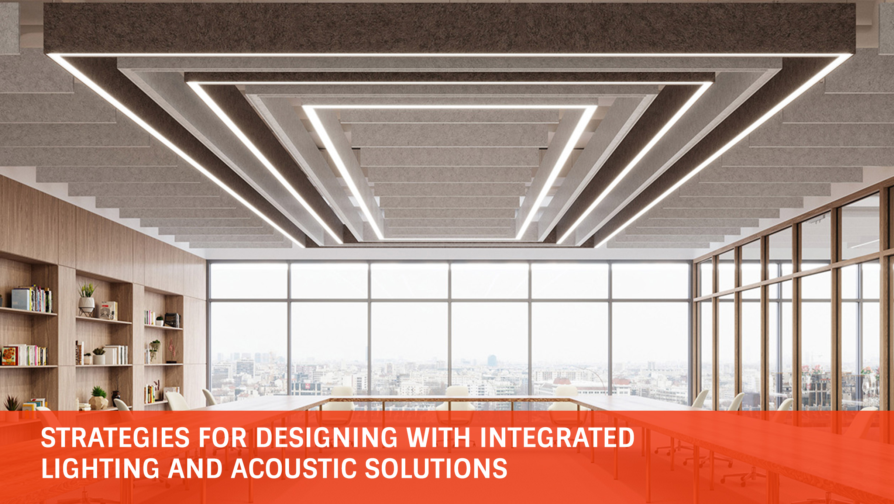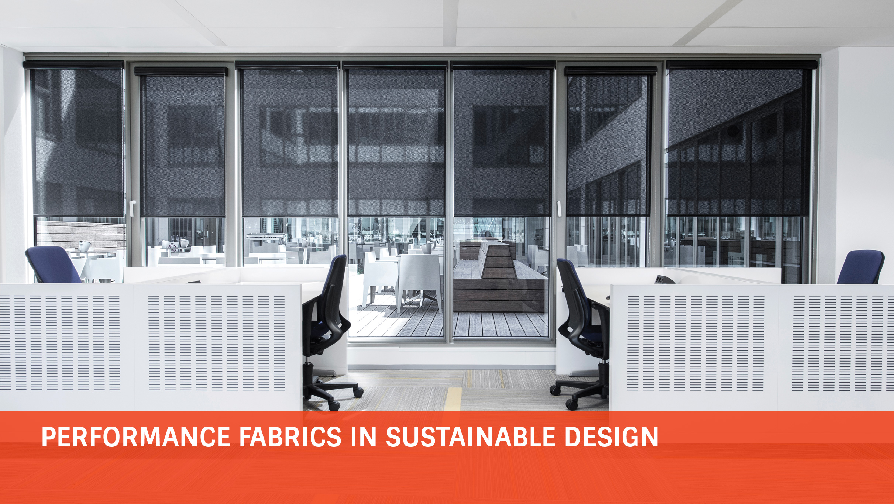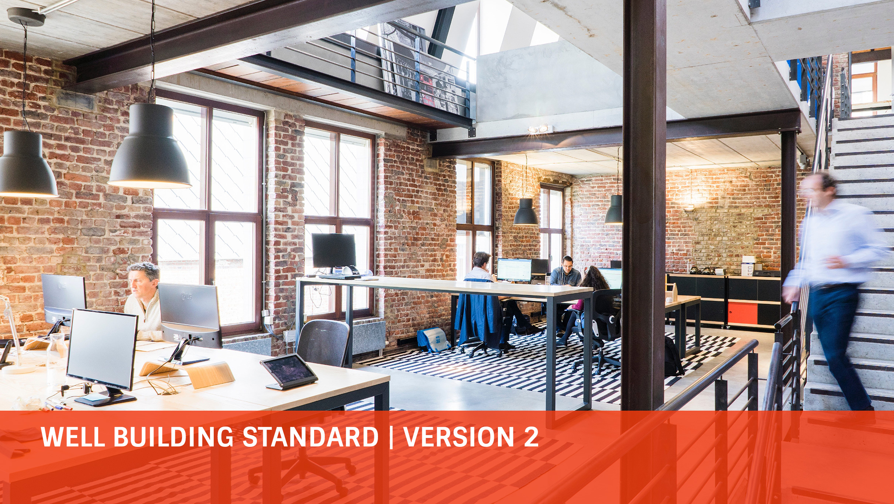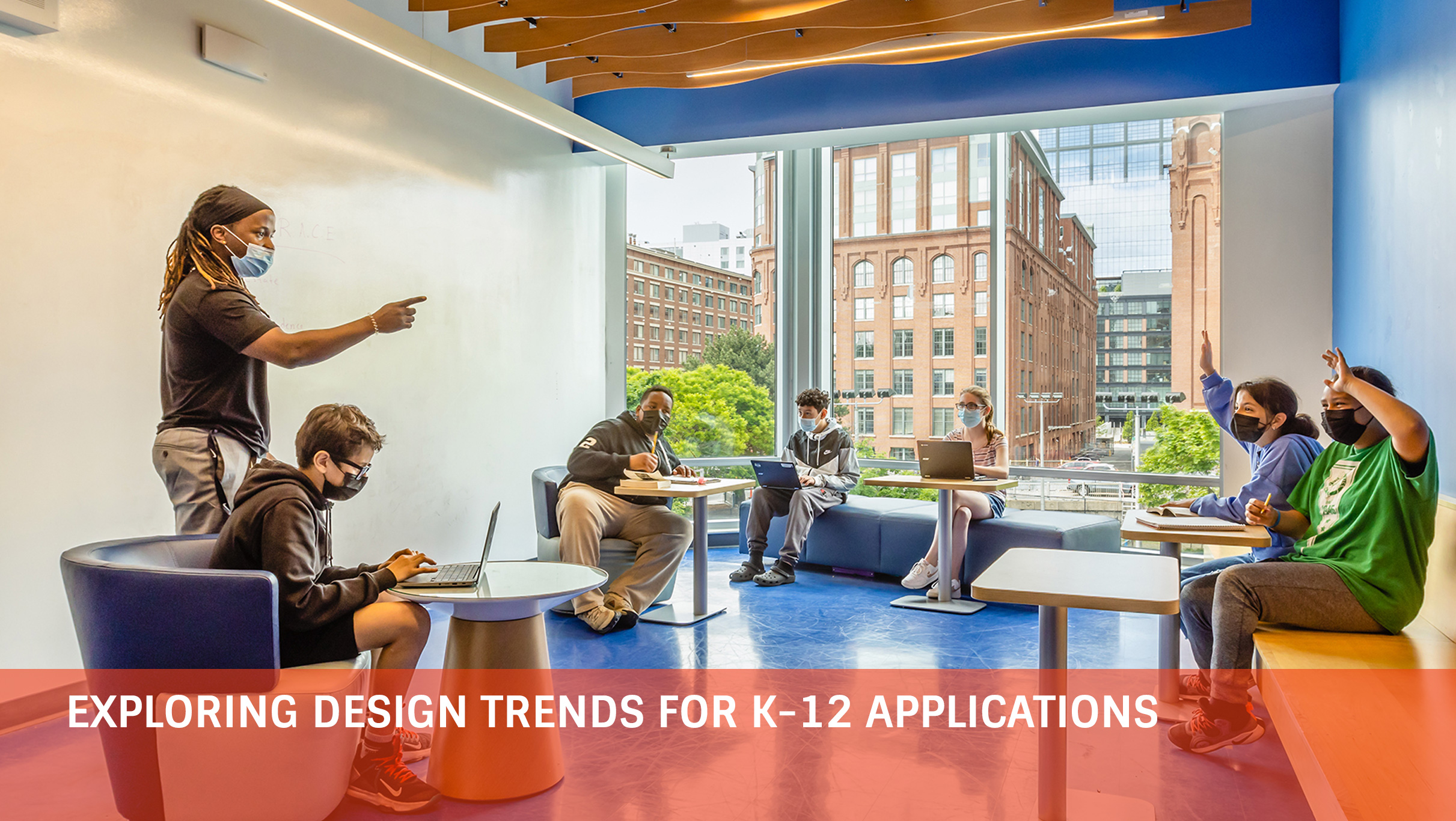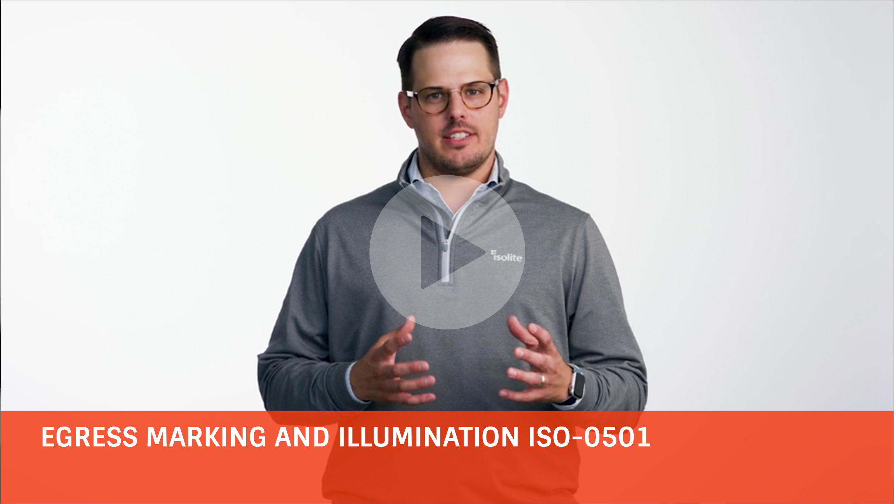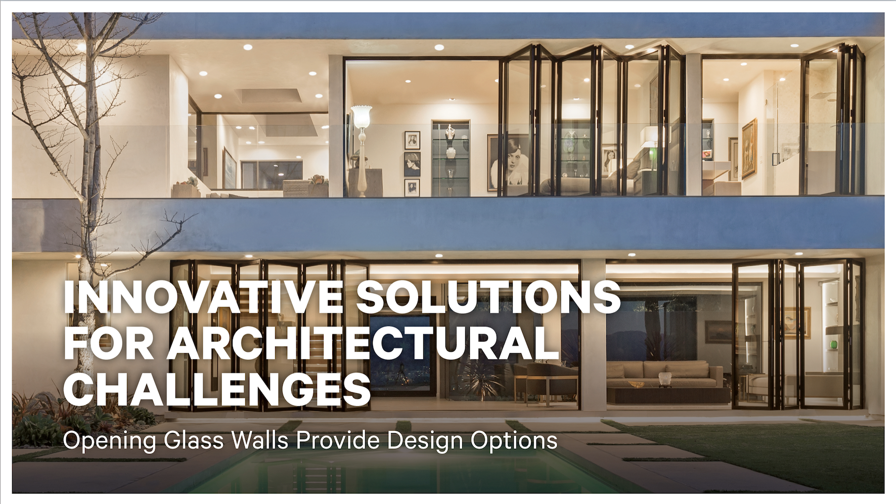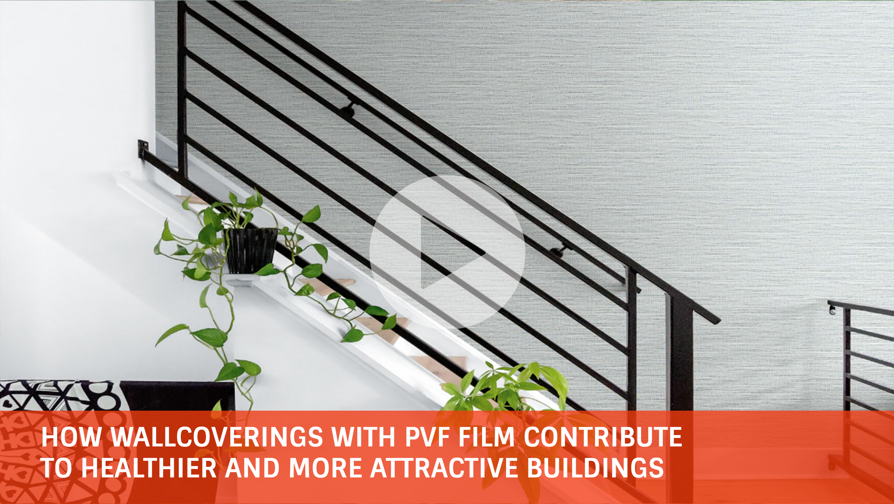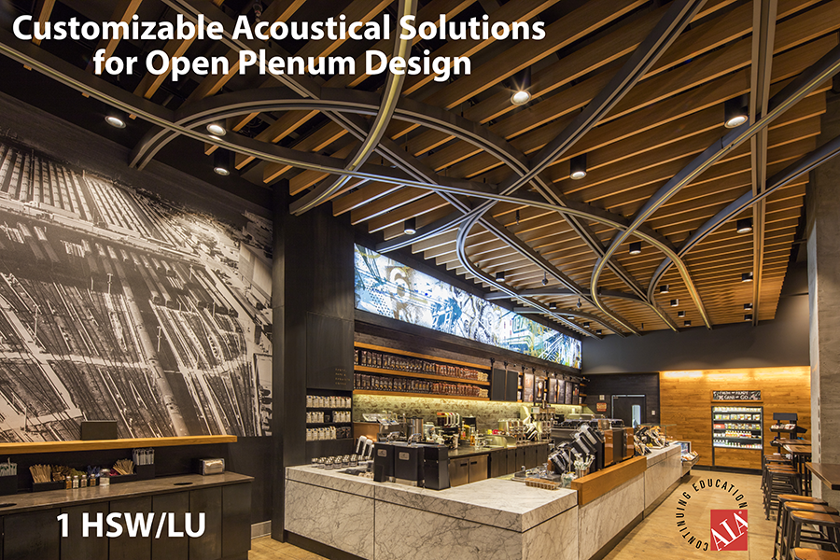Exploring Design Trends for K-12 Applications
Addressing student behaviors, improving the learning environment, and enhancing the sustainability of educational buildings with design.
Learning Objective 1:
After reading this article, you should be able to: describe how the inclusive restroom design concept addresses the bad behaviors plaguing bathroom spaces and improves student safety
Learning Objective 2:
After reading this article, you should be able to: summarize the ways that acoustical surfaces, lighting, and HVAC systems are being used to improve the comfort of the learning environment, helping students perform better in class.
Learning Objective 3:
After reading this article, you should be able to: identify various solutions that can be incorporated to heighten security throughout a school.
Learning Objective 4:
After reading this article, you should be able to: explain some of the sustainability strategies making schools more environmentally friendly.

